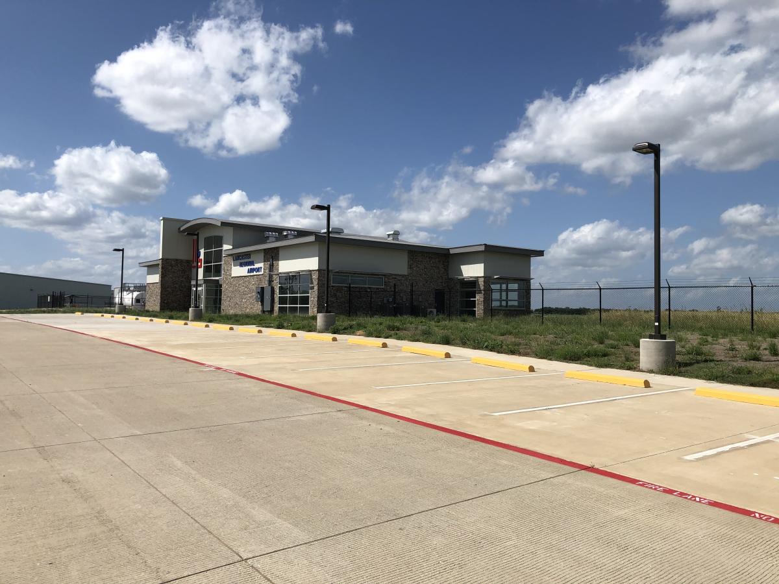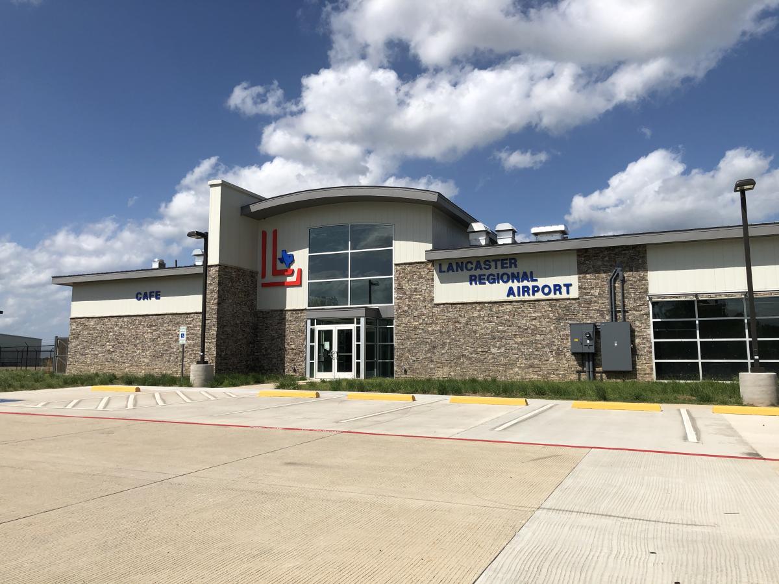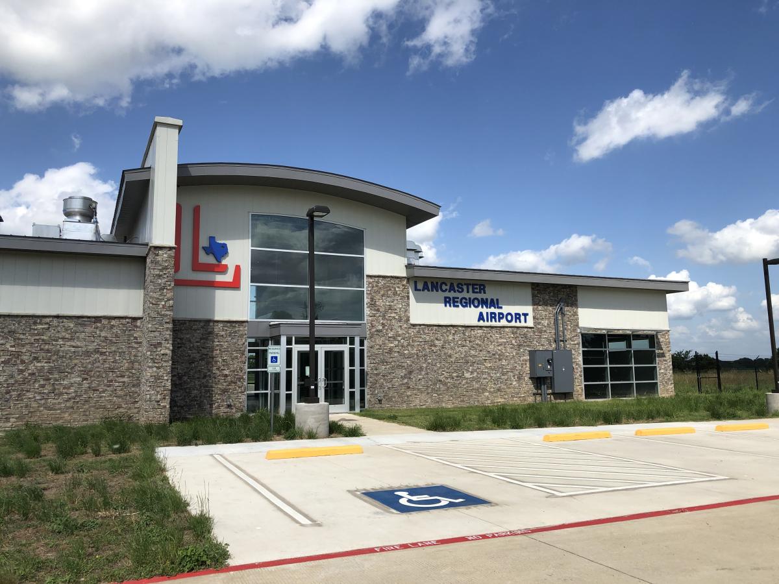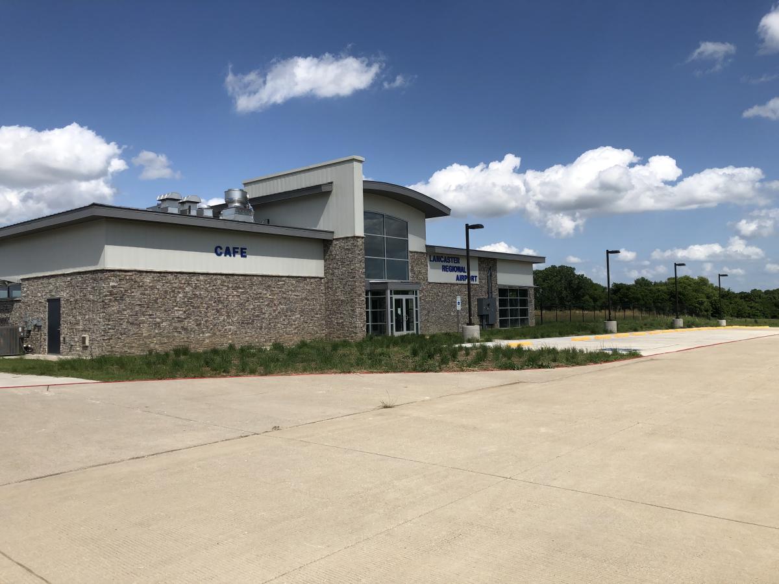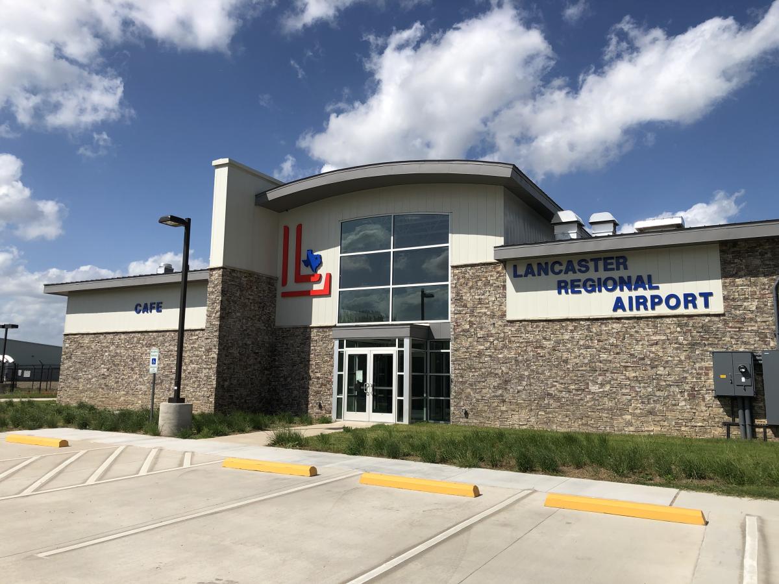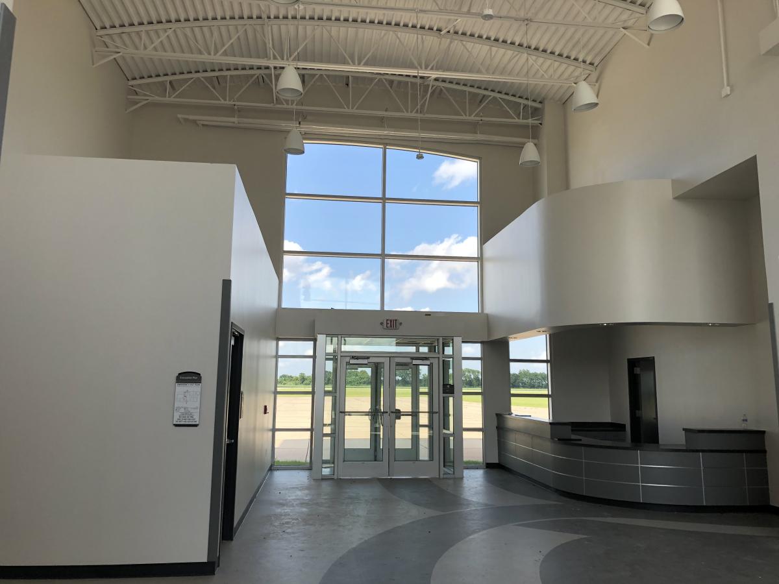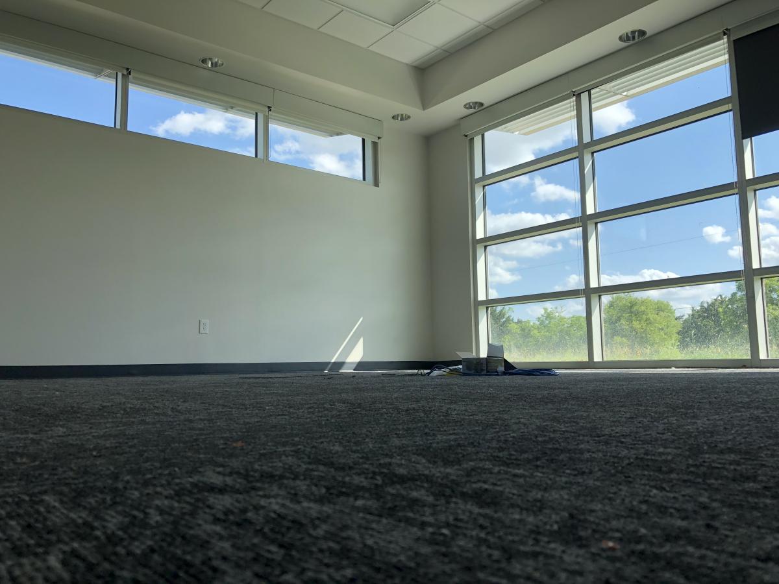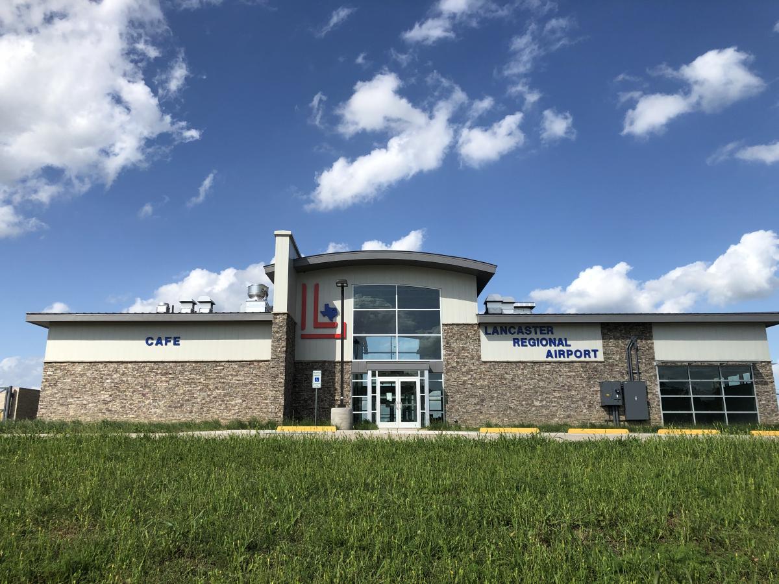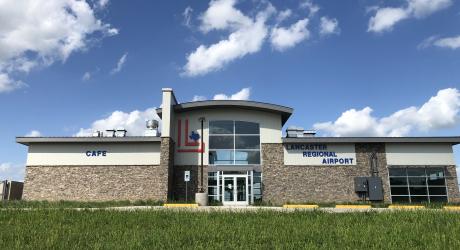
Lancaster Airport Terminal
KSA has been working with Lancaster Regional Airport for several years to help them develop a realistic and relevant plan for the future of their airport system. As a part of a proposed master plan, significant planning and design effort was expended to develop conceptual schematics for the site layout. The new Terminal Building is located adjacent to the apron.
The Lancaster Regional Airport Terminal Building was designed with growth in mind and utilizes local building materials to capture local character and reduce construction costs. The new terminal building offers a large lobby accessible from both the landside and airside of the airport. One side of the building offers service functions ranging from restrooms to a small café. The other side of the building houses administration offices for the airport. A service counter provides a reception area to the office functions of the airport staff. The operations manager has direct access to the line crew and the airport manager. Additional amenities include a pilot’s lounge, briefing station and a large conference room for community meetings and airport board meetings.
