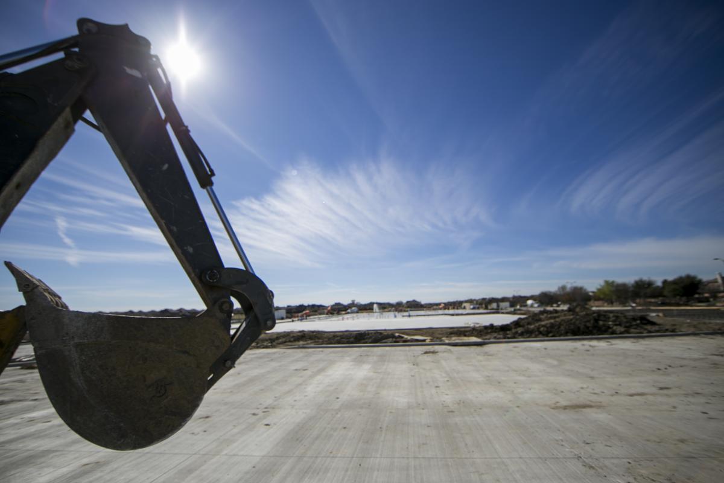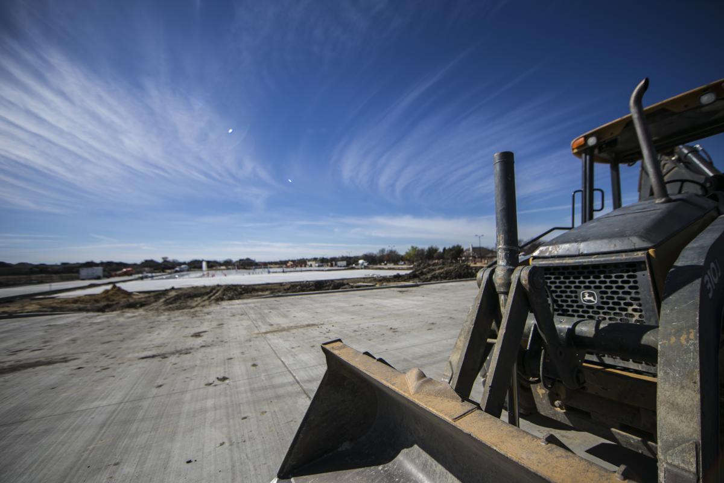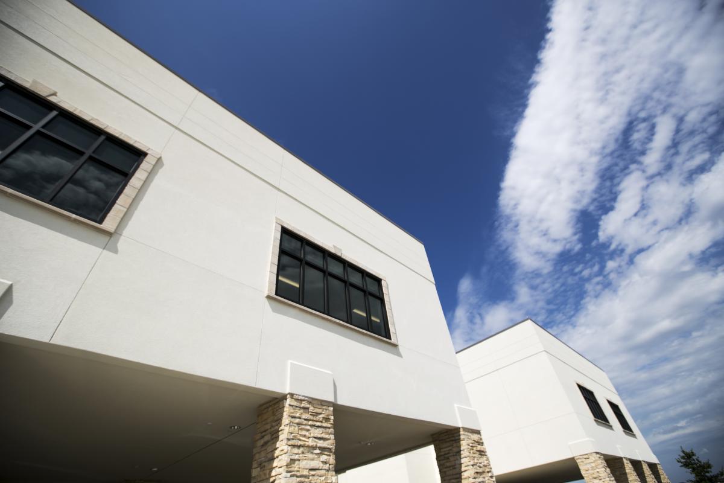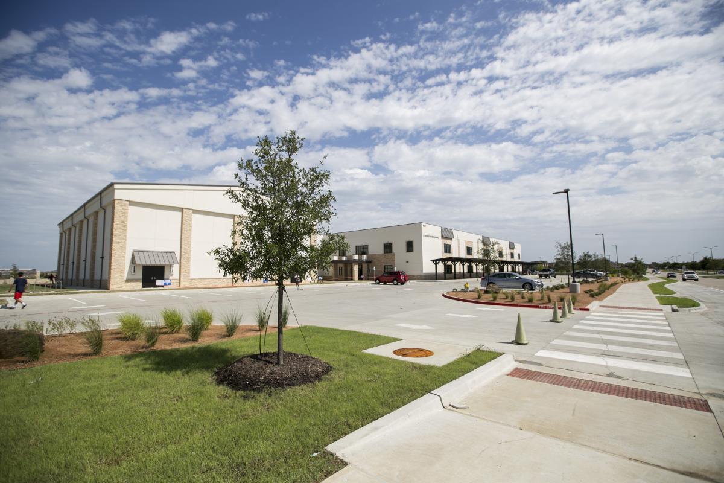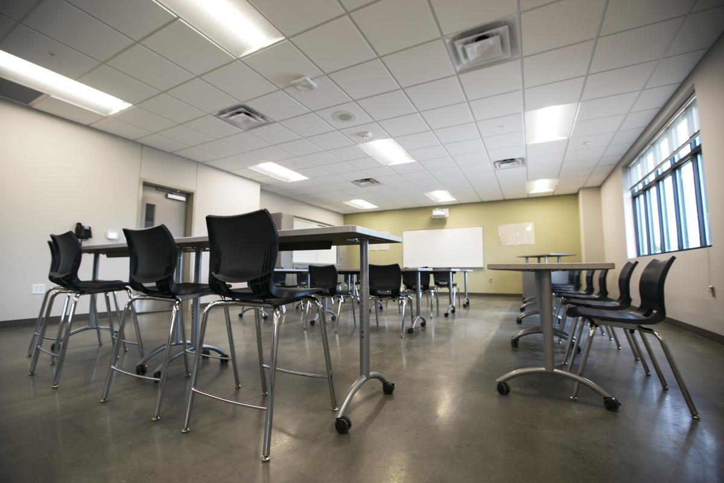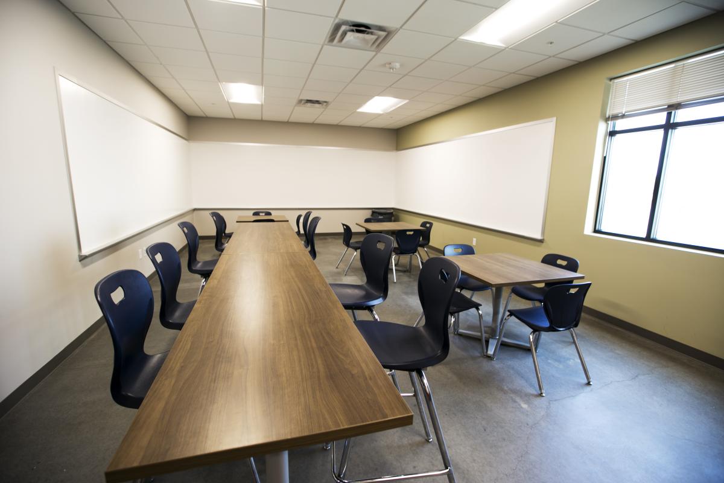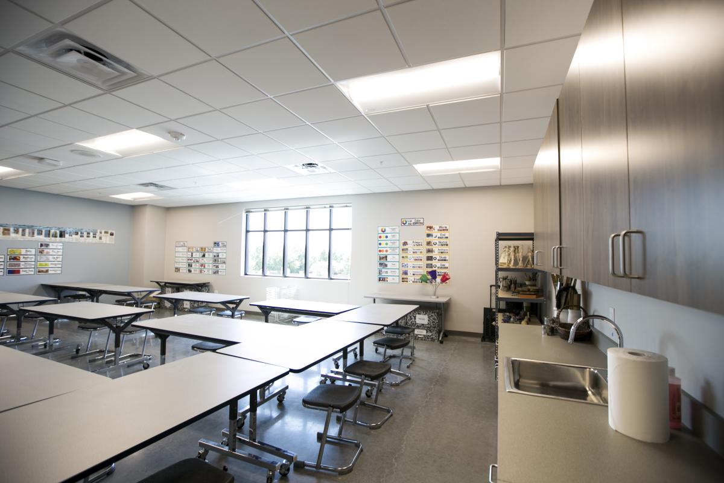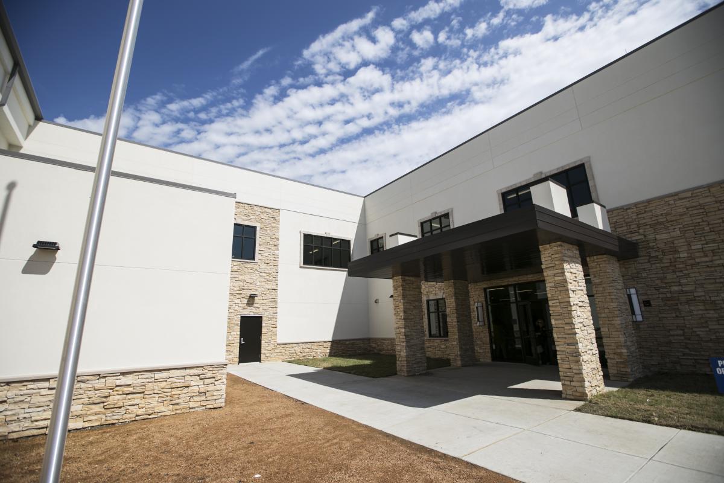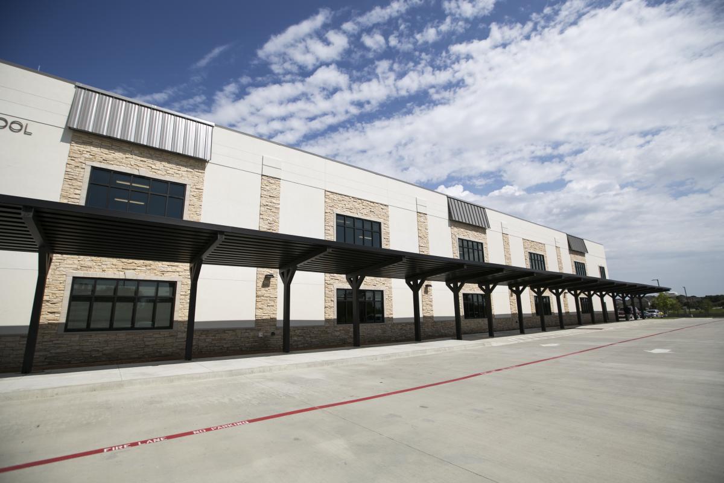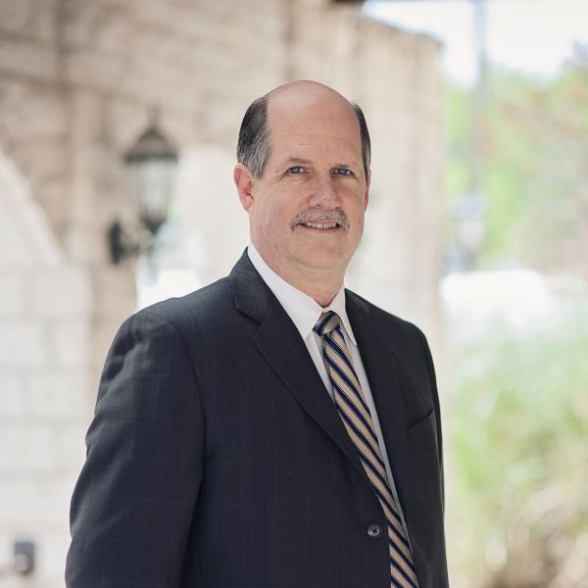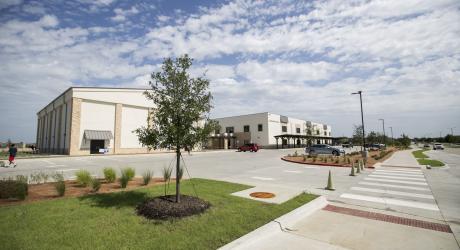
Leadership Prep School
When the school opened in 2012, the Leadership Prep School (LPS) leased space from a local church so they could offer classes as quickly as possible. Each year, enrollment increased significantly. Due to their steady growth, LPS engaged KSA to design a new building that would more adequately accommodate the school’s growing population of eager minds. The existing leased space will be used for kindergarten through fourth grade students, while the new facility—which is located just south of the current facility—will house middle and high school students.
The new, 71,210 square foot building will be two stories, teaching middle school students on the first floor, and high school students on the second floor. The facility will have 38 classrooms and a cafetorium with an adjoining stage area for musical productions and award ceremonies. The site will also offer an internal connection for traffic flow to the existing campus, direct turning lanes for student drop-off and pick up, and a shared parking area. To lighten the environmental footprint, all materials utilized will be obtained regionally whenever possible. Additionally, LED Light fixtures with dimmable switches will be used for lower energy costs, less maintenance, and a long useful life.
Grand Opening Ceremony for the Leadership Prep School in Frisco, Texas.
KSA worked diligently to balance the needs of the LPS with the requirements of the City of Frisco’s Planning and Development Department. During the pre-submittal meeting, we sat down with both entities to discuss the project and set the timelines needed to obtain the required approvals from the city. Following the pre-submittal meeting, a preliminary site plan submission was required to gain approval from the planning and zoning commission. Once the preliminary site plan was approved, design work commenced according to schedule. Each phase of the project required multiple submittals and very quick responses from the design team in order to keep the project on schedule. Once final approval was given, construction documents were submitted to obtain the building permit. During the design and planning process, we kept the vision of LPS at the forefront. We worked closely with the superintendent and principal to learn about LPS’ teaching style and philosophy; then applied that knowledge to the design.
Because this was a design-build project, we worked closely with Crossland Construction and carefully listened to LPS’ needs to produce a design that was both economical and versatile. Steel framing was employed to create flexible classrooms that were easy to construct. Through efficient design and constructability reviews by Crossland Construction, KSA was able to maximize the development of the site and provide more educational space than originally expected. While LPS always wanted to include a gymnasium in the new facility, the initial budget did not allot for it. The design actually began with the gymnasium as a Phase II project. However, by opting for a pre-engineered metal building system and using economical building materials, the gymnasium will be constructed within the original project scope.
In all, we designed a collaborative work environment that is ideal for both the teachers and students of the LPS.
