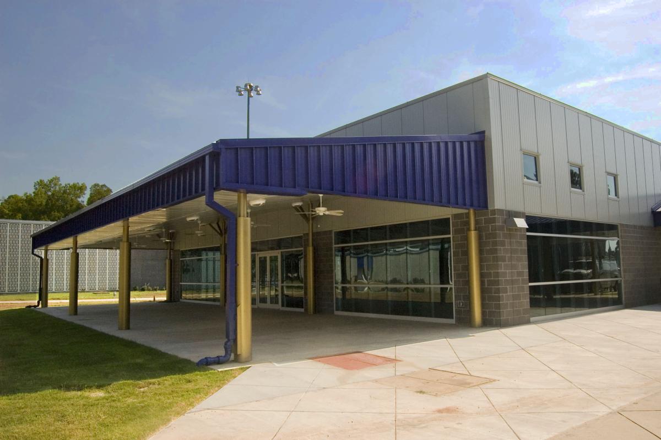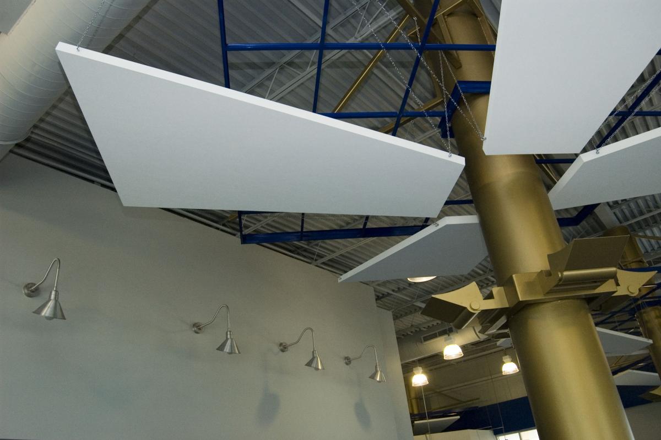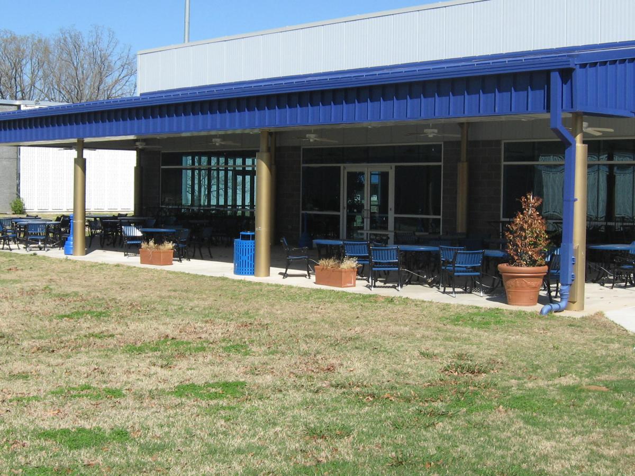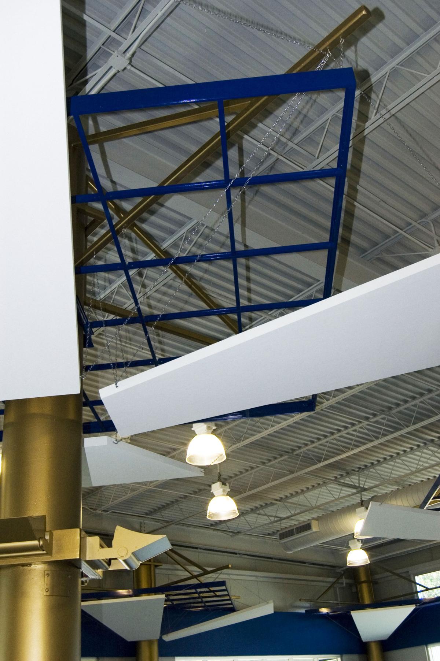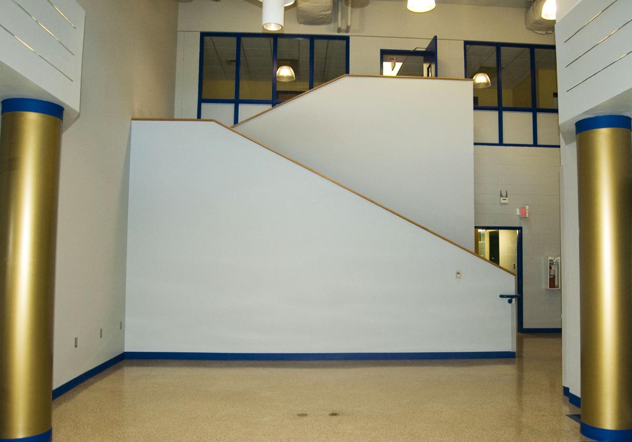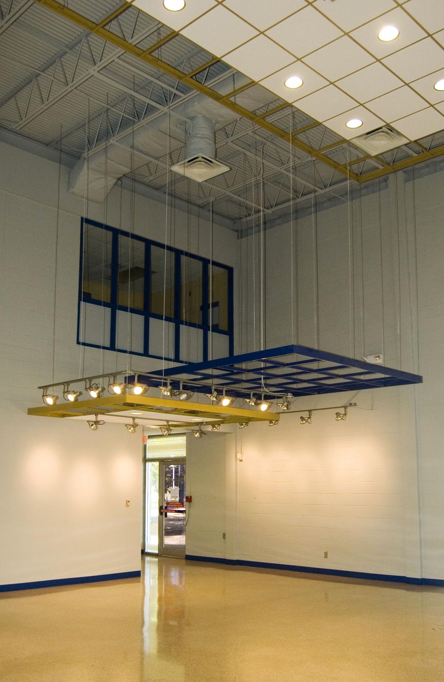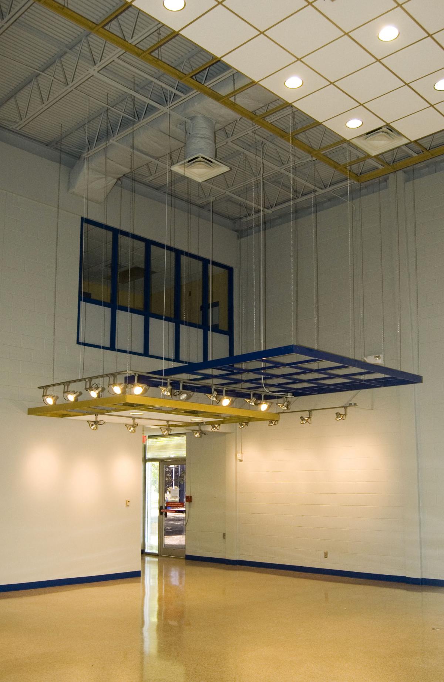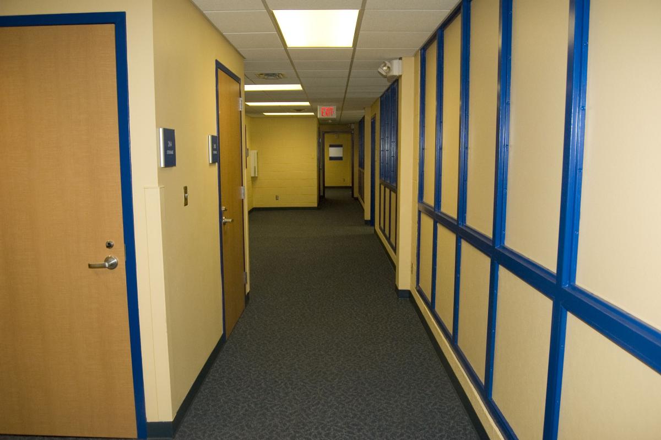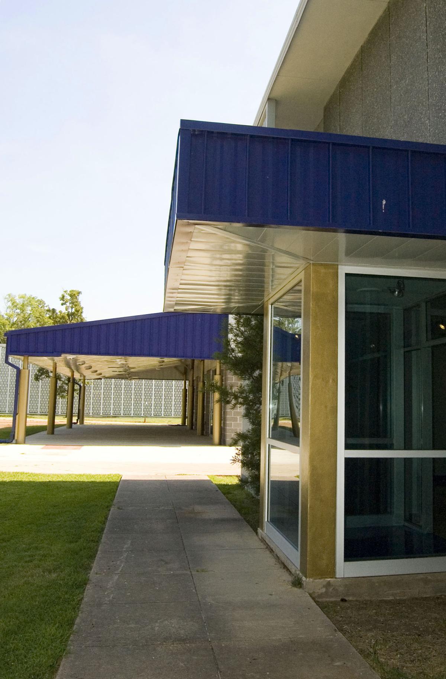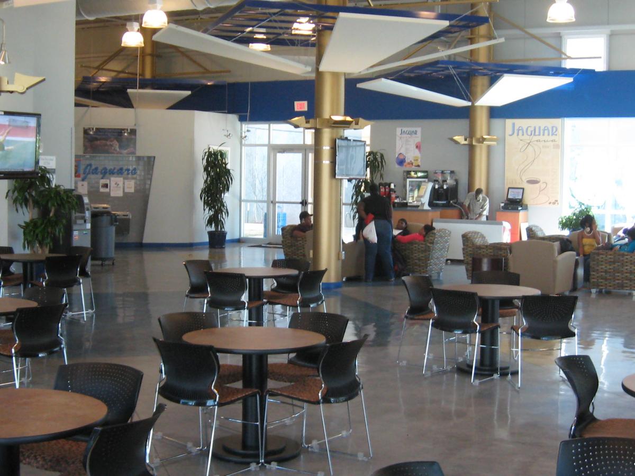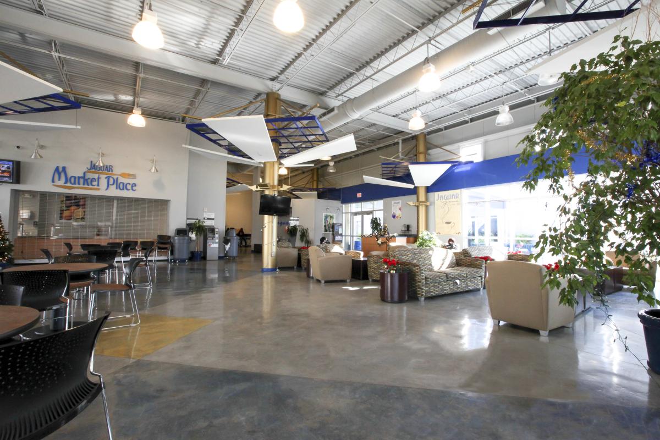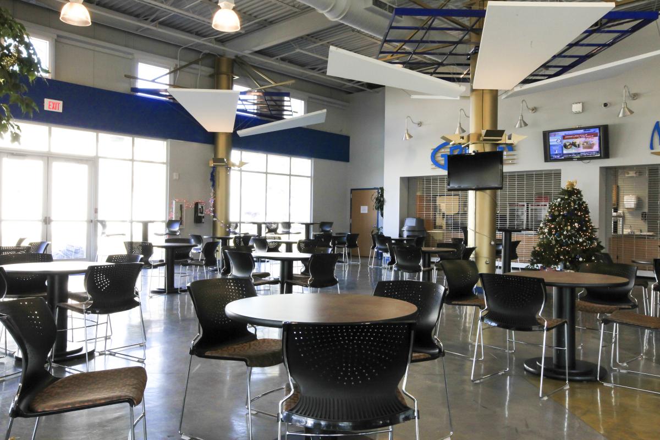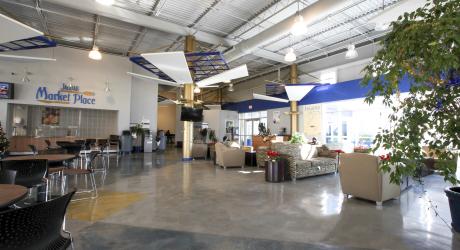
Southern University Shreveport Student Center
When Southern University at Shreveport, Louisiana (SUSLA) was in need of more classroom space, KSA was engaged to design the new 36,160-square-foot classroom facility. With a budget of $6.1 million, the building layout includes 15 classrooms, a lobby, a lecture hall, a computer lab, 12 offices, and a faculty area. KSA reviewed the campus master plan to determine the optimal location for the new classroom and created an exterior design that will complement the existing architecture on campus. The lobby is an inviting, naturally-lit gathering area for students that can also be used as a gallery. It is a climate-controlled space designed with entry and egress vestibules. The school seal is incorporated into the terrazzo floor, chosen for its durability and attractiveness. To meet the stipulations of the state’s art grant for publicly owned facilities, one lobby wall was designed to provide an ideal backdrop for artwork. Across the lobby are eight of the fifteen new classrooms and the computer lab. Also, on the first floor is storage and receiving space with a coiling door to ease the distribution of equipment and supplies. An elevator and two stairwells will offer access to the second floor.
The second story houses the remaining seven classrooms and a large faculty area. The faculty area contains numerous offices, a conference room, a workroom, a break area, and private faculty restrooms. The professor’s offices are also conveniently located on the second floor to encourage interaction between students and professors. As always, KSA employs sustainable design practices to provide durable, low-maintenance, energy-efficient facilities. The design maximizes the amount of natural light that will pour into the learning spaces. To facilitate this, large glass areas were designed for the exterior as well as light shelves to reflect daylight as far as possible inside the building. To prevent glare, exterior shading devices were incorporated into the window system that shade the sun while also permitting maximum daylight. The glazing selected will maximize the daylight transmitted through the glass, but limit the impact of the sun’s heat. The HVAC system was designed to capitalize on economic efficiency. Stormwater is collected and detained on-site to reduce the impact to the surrounding community. The lecture hall provides 215 fixed seats to accommodate large lectures and multi-media presentations. Acoustical panels were used to control the overall sound quality. The rear wall houses a large screen designed to project images and a projector booth is located at the entry to store computers, projectors, and other equipment. A large wall area was designed at the head of the hall to be used as a marker board. With the community in mind, KSA also designed the space to serve as a small performing arts hall, equipped with dressing rooms.
