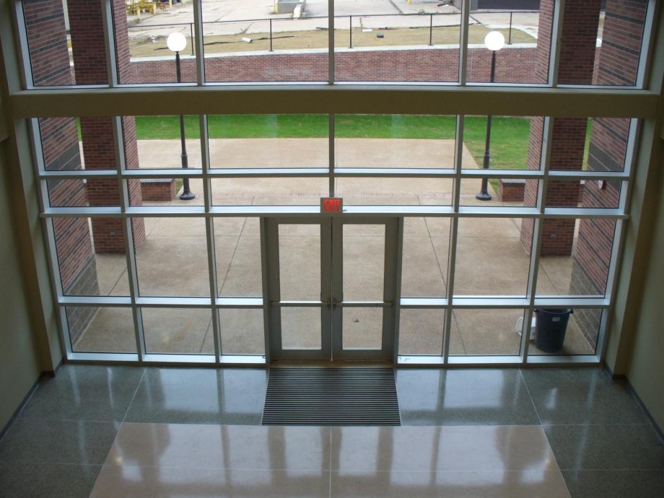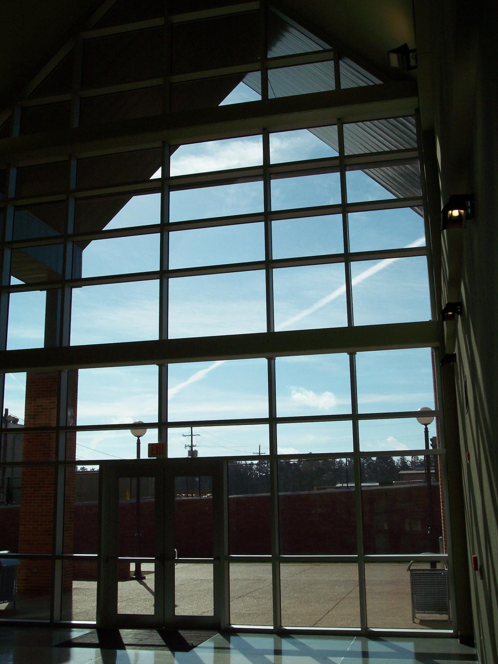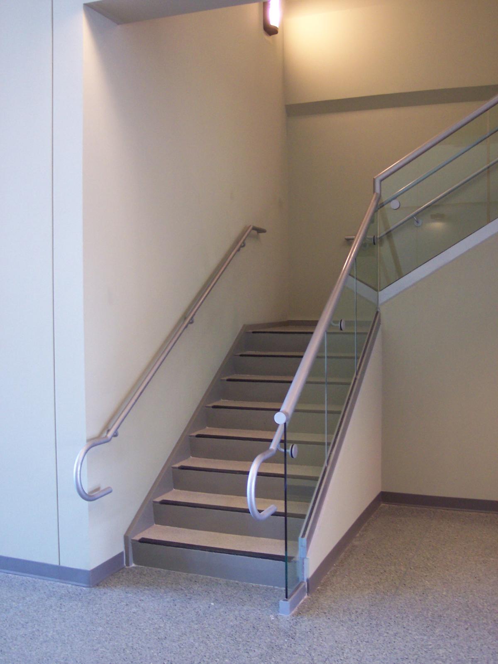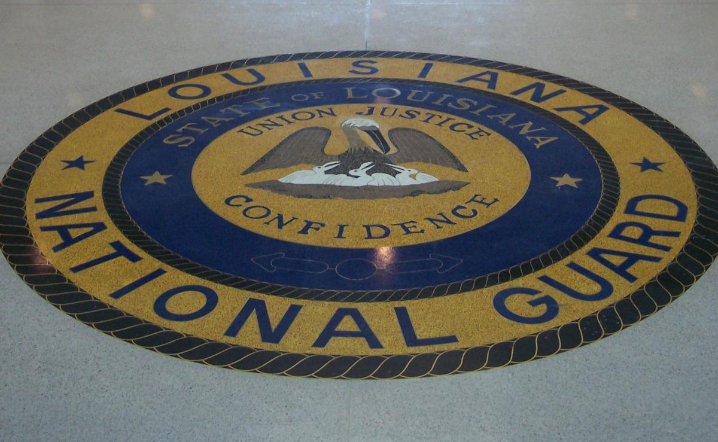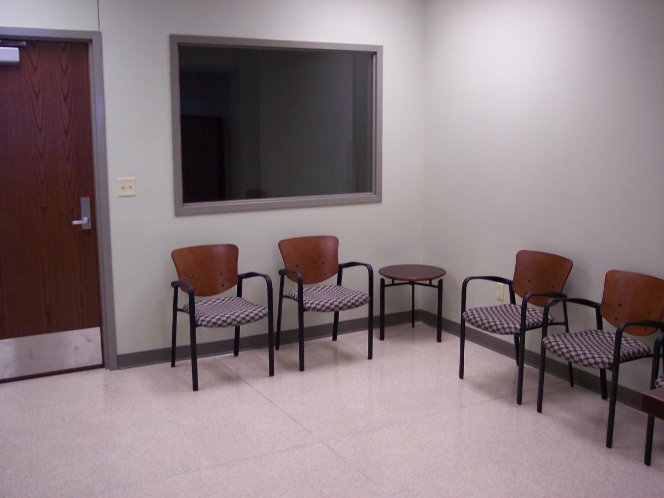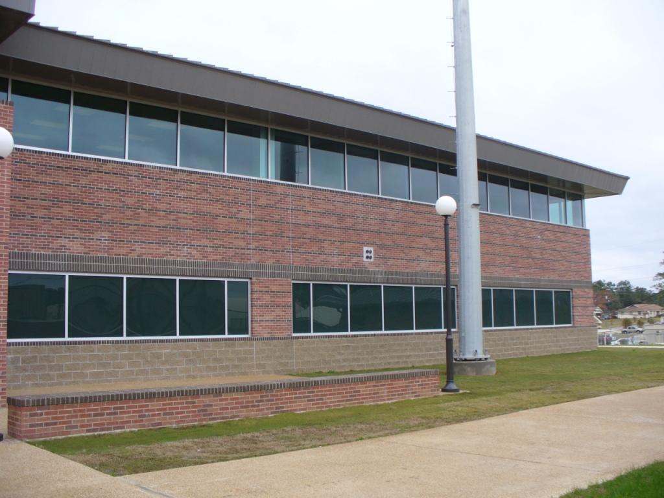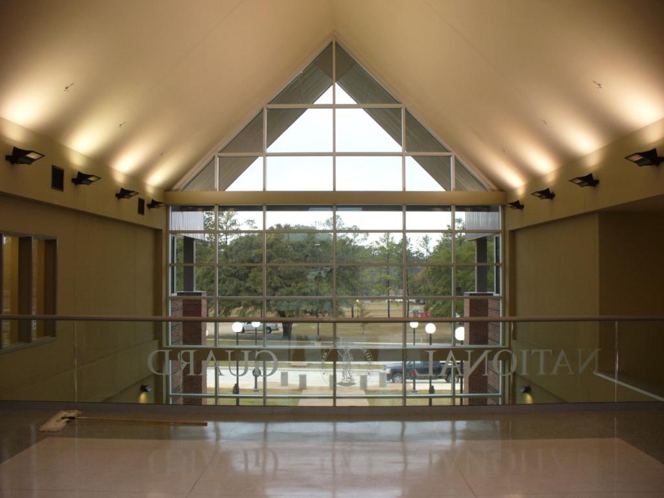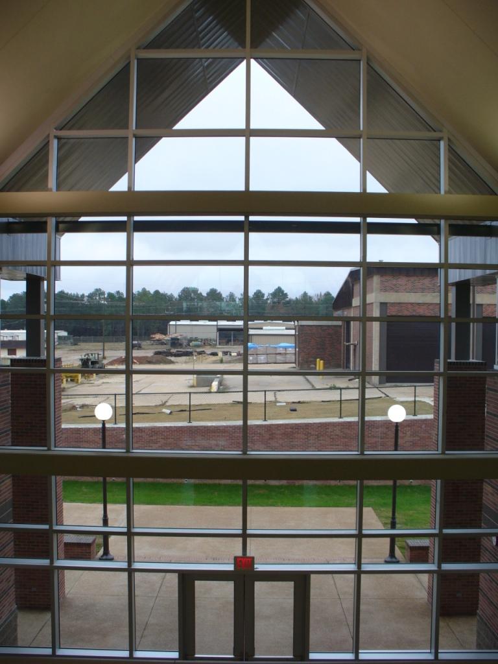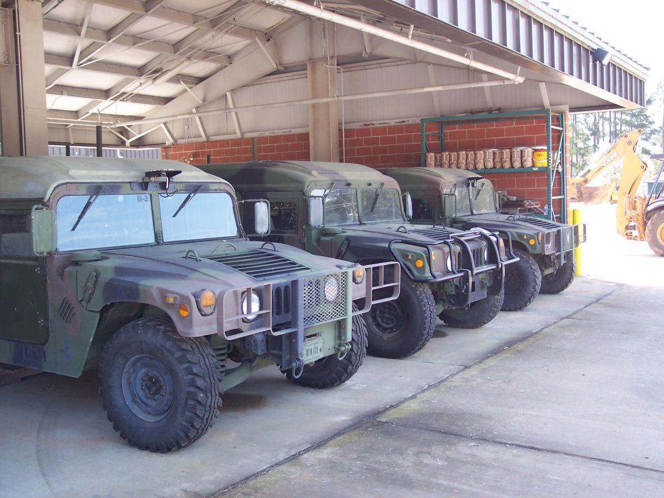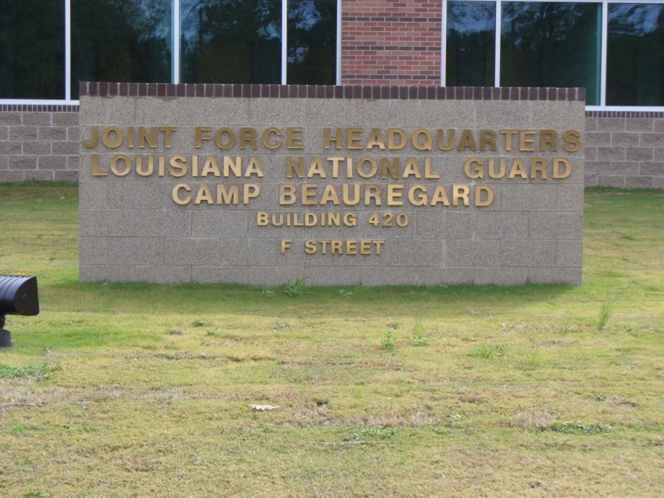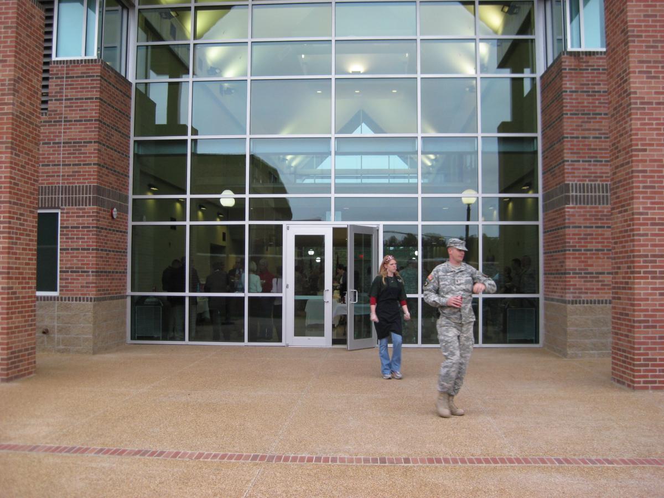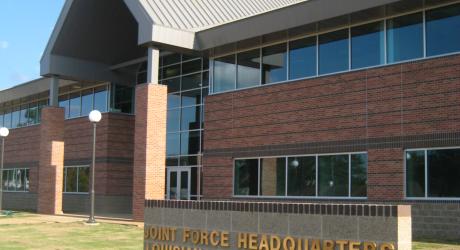
Camp Beauregard Joint Forces Headquarters
After hurricanes devastated the Louisiana coastline in 2005, the Louisiana National Guard saw fit to establish a headquarters building inland. The headquarters at Camp Beauregard maintains trained and equipped forces as reserve components of the Army and the Air Force and performs missions as directed by state and federal authorities. The $ 32.9M, 73,660 SF facility consists of a headquarters building, a Joint Operations Center (JOC) emergency vehicle storage building and an entry guardhouse.
Design-Build
The project was awarded under a design-build delivery method established between KSA and Walton Construction Company. As with any design-build project, collaboration is paramount. KSA collaborated seamlessly not only within the design team, but also between the contractor and the Louisiana National Guard. The entire project team was committed to working together and keeping an open line of communication at all times. With the advantage of free-flowing communication, KSA was able to present design ideas and construction details to the contractor and get feedback quickly. This close relationship improved not only the constructability of the project, it also resulted in cost savings to the owner. The final product is a facility that meets the needs of the Louisiana National Guard, which include requirements stipulated by Anti-Terrorism Force Protection (ATFP) and Leadership in Energy and Environmental Design (LEED).
Project Details
The two-story, 68,360 square foot headquarters facility was constructed on an existing site. As stipulated by ATFP, the minimum standoff distance of 82 feet was achieved with a controlled perimeter. Additional force protection design elements include nine-inch barrier concrete curbs, protective bollards and large boulders. A low-level secure compartmented information facility (SCIF) was also incorporated into the design at the request of the Louisiana National Guard.
Water and wastewater plans were developed for the headquarters building as well as the facility entrance and security checkpoint. The design included approximately 6,000 linear feet of water main, 450 linear feet of gravity main, 760 linear feet of sewer force main, a loop with hydrants, isolations valves and seven backflow preventers. Two master meters and a grinder sewer lift station were also included. Site development included approximately half a mile of asphalt site paving, utility relocation, surface and subsurface drainage and storm water detention.
LEED
Contractually, the Joint Forces Headquarters at Camp Beauregard had to receive at least a LEED Certified classification. The nature of the design-build delivery method made achieving the LEED requirements even more challenging. As the design evolved, the pricing associated evolved as well. Throughout these changes, it was critical to retain the sustainable aspects of the project and not allow them to be sacrificed due to their initial or long term costs. To assure this, LEED charettes were held throughout the design process to maintain all the required credits. The sustainable design process began with a roadmap that outlined our plan to complete all the required prerequisites within each of the major credit categories: sustainable sites, water efficiency, energy and atmosphere, materials and resources and indoor environmental quality. From there, the design-build team collaborated to devise a plan to capture the most feasible credits and improve the sustainability of the construction process and the use of the building in a way that would maximize the owner’s budget.
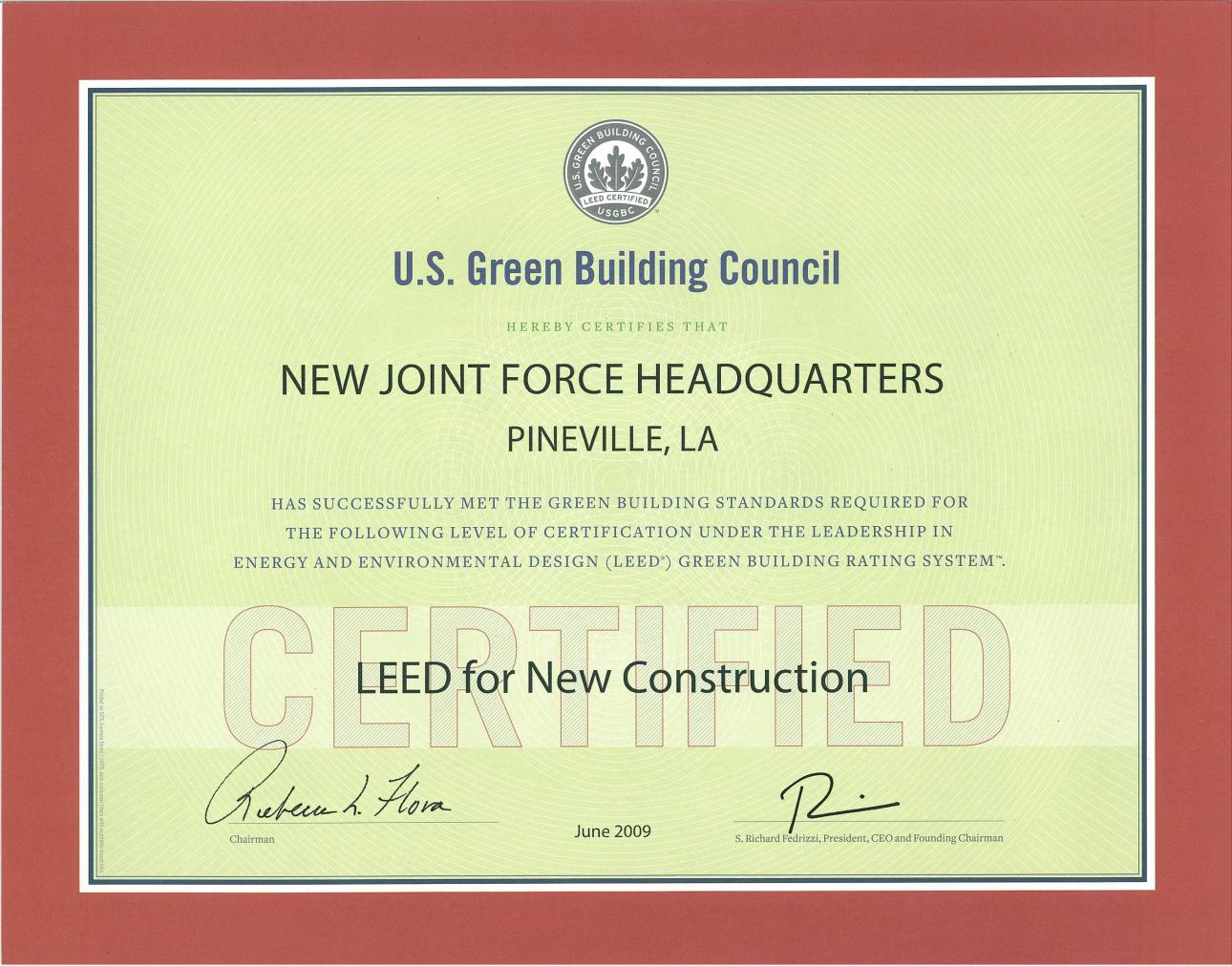
Sustainable Design.
Multiple credits were achieved by designing for alternative transportation methods such as bicycles, energy efficient vehicles, carpooling and fewer parking spaces. Through efficient civil engineering design practices, the stormwater quantity and quality were improved and controlled on the existing project site. KSA employed thoughtful methods to reduce the heat island effect, which can cause higher temperatures due to poor planning and design combined with increased human activity. We selected an Energy Star cool certified roof that has the ability to reject solar heat. We also chose a natural colored concrete to reduce heat gain on the paving on the ground. Our efforts to reduce the heat island effect earned us additional LEED credits. Smart landscaping methods eliminated the need for irrigation, which reduced costs. All the plants selected for this project were hardy, drought-tolerant, indigenous species.
An indoor air quality management program was maintained during construction and before occupancy. All materials used within the interior of the building exceeded criteria for low-emitting materials. The thermal comfort of the building’s future occupants was an important consideration during design. To achieve optimal temperatures, the design team verified and maximized the amount of daylight that would fall into the building, giving its occupants picturesque exterior views.
Innovative Design
The plumbing system was designed to significantly reduce water consumption. The contractor successfully diverted over 95% of all construction waster materials from disposal sites, earning an “Innovation in Design” bonus credit. KSA’s innovative site design focused on environmentally conscious features like porous paving systems for walkways. Porous paving systems provide a pervious load bearing surface, stormwater pollution filtration and treatment, airborne dust capture and retention, a cool surface, tree growth within parking areas, 100% grass coverage and they allow for 92% void space for the healthy root development of plants.
This was a complex design-build project with a tight schedule and stringent LEED requirements. In spite of all the obstacles, the Joint Forces Headquarters at Camp Beauregard was completed on time and within budget; and was the among the first eight LEED projects completed in the state of Louisiana.
