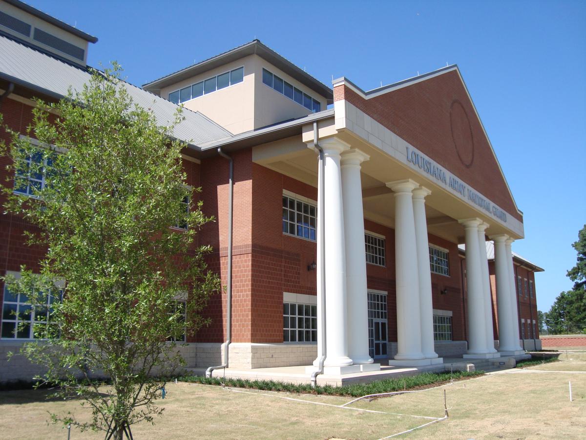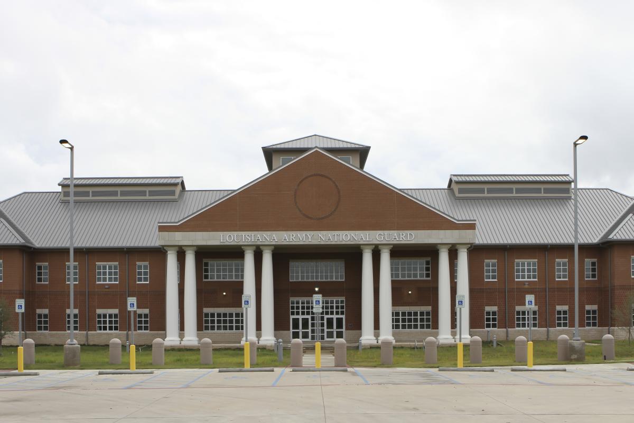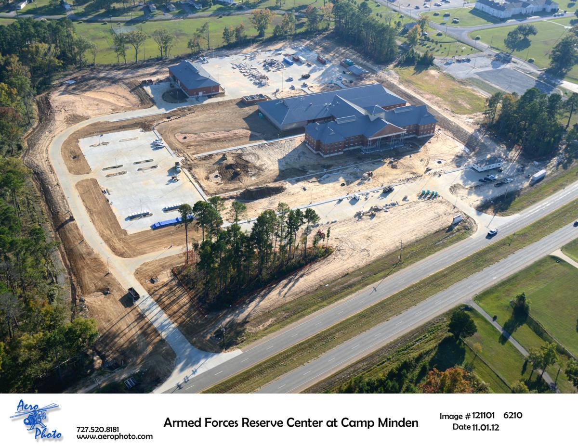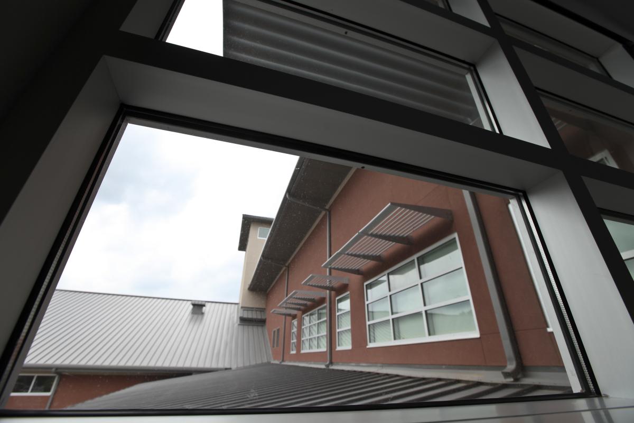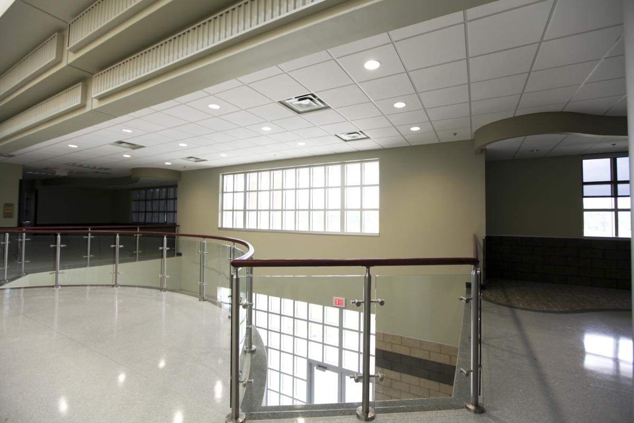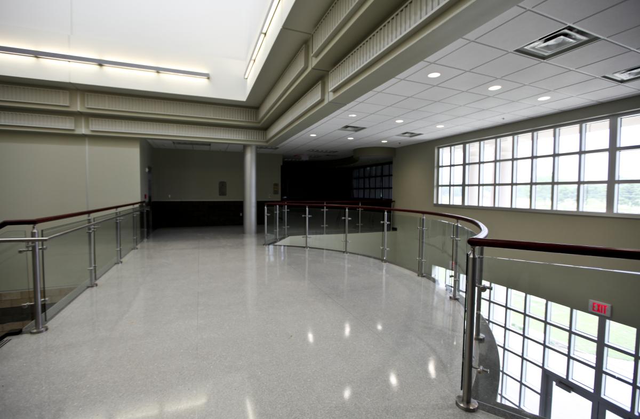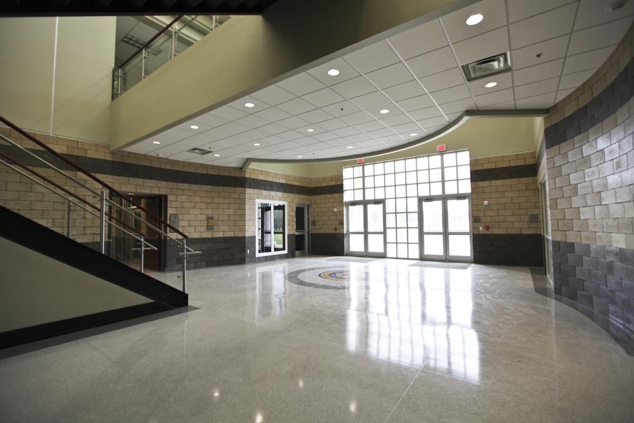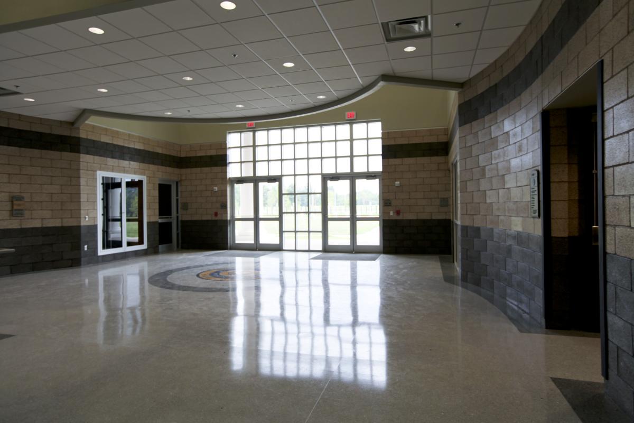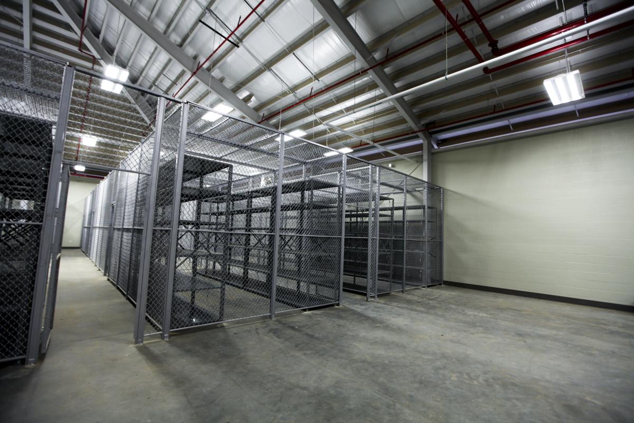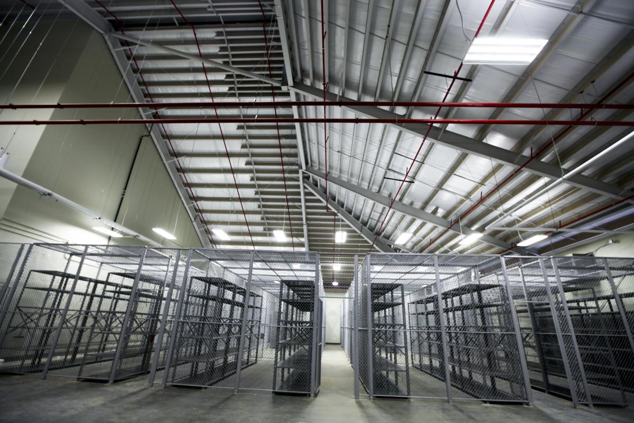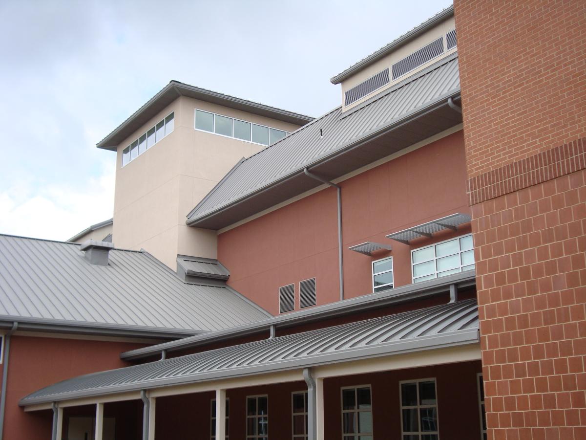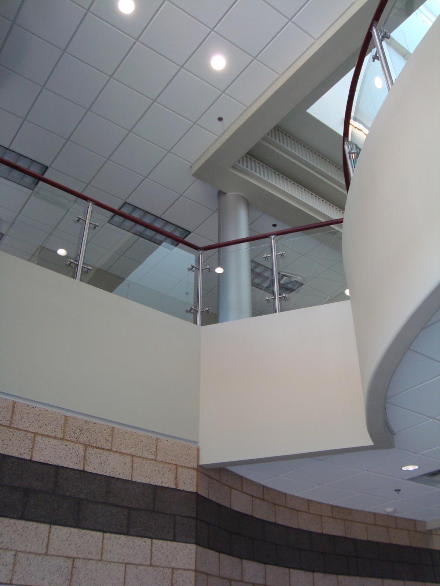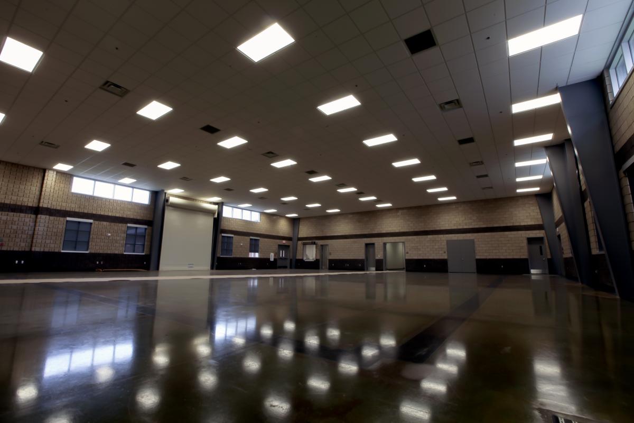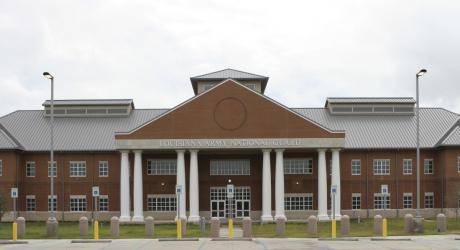
Camp Minden Armed Forces Reserve Center
KSA was chosen to design the LEED Silver Camp Minden Armed Forces Reserve Center located in Camp Minden, Louisiana. The building was designed to provide the Louisiana National Guard with much needed space to better equip today’s soldiers. The 28-acre center is home to the 1083rd Transportation Company, the 39th Military Police Company and the 122nd Air Support Operations Squadron. The one-story, 64,136-square-foot facility contains an assembly hall, lockers, classrooms, administrative offices and storage areas. The campus is complete with a 12,000-square-foot vehicle maintenance building to facilitate shop/repair transportation functions. Other components included in the design are a learning center, break area, kitchen, restrooms with showers, military and personal vehicle parking, security fencing and an additional 14,145 square feet available on the second-story of the main building.
The design team acquired LEED Silver certification due to our ability to utilize environmentally-conscious strategies that ensure sustainability and cost efficiency. One of the main sustainable strategies utilized was to provide durable, maintenance free building materials obtained from regional sources. In addition, the contractor made use of a highly detailed construction waste management plan in order to keep at least 75% of all construction waste from going to local landfills. The site design maximized the open space available post construction and incorporated existing natural waterways and channels to control surface water runoff and allowing it to be collected in a detention pond. Heat islands were reduced at grade and on the roof by using materials with a solar reflective index of at least 29. The building will make use of new low flow plumbing fixtures to reduce the burden on the Camp Minden water supply and wastewater system by up to 30%. The landscaping used climate tolerant plantings that can survive on natural rainfall. The mechanical/electrical building systems are 28% more efficient than an average building. All of these strategies come together to form a building that will consume less energy (which results in lower monthly costs), reduce the waste required to construct it, improve the indoor air quality and minimize its environmental impact.
The facility is essentially divided into three sections to accommodate its three occupants. The 39th Military Police Company is located on the northwest side of the building while the 1083rd Transportation Company is located on the northeast side; with the 122nd Air Support Operations Squadron at the southwest side. Program space allocation throughout the building was realized primarily through required adjacencies.
The front portion of building houses administrative areas for all three tenants. A tall vertical element was utilized to provide significant natural light and aesthetically establish the entry. The exterior wall was utilized for office space and profited from the natural light and views inherent to the interior perimeter of the building. The exploitation of natural light looks lovely while also reducing electrical demands.
The second floor is reserved for classroom and training space for all three organizations. This allows for economy of scale of the building. The design team also incorporated an automated system for efficient heating and cooling.
The middle portion of the building is dedicated to the assembly hall. The hall is a double height space that provides a large, open area to run drills during inclement weather. One over-head coiling door was also designed for vehicle access. Mechanical and plumbing spaces are also situated in this area, or near the exterior.
The rear portion of the building provides all required storage areas. Each of the building’s user groups has substantial needs for conditioned and heated storage. The kitchen and locker/shower areas are also located in this portion of the building in addition to space for air handlers, toilets and showers.
The exterior façade of the building makes use of brick veneer, oversized and split faced concrete masonry units, stucco, a curtain wall system, aluminum storefront, metal soffit and fascia. The exterior wall incorporates a cavity system which assists in keeping the wall dry by allowing air movement. The interior walls are generally made up of gypsum board on cold formed metal framing with painted or exposed concrete masonry units. Ground face masonry units are utilized along the main circulation corridors on both the first and second floors. The first floor units are continuous from floor to ceiling, while the second floor units are installed to a height of 40 inches above the finished floor.
This project received an Award of Merit as an ENR Regional Best 2014 Project for the region covering Arkansas, Louisiana, Mississippi, Oklahoma, and Texas. It was published in the December 15/22, 2014 of ENR (Texas and Louisiana).
