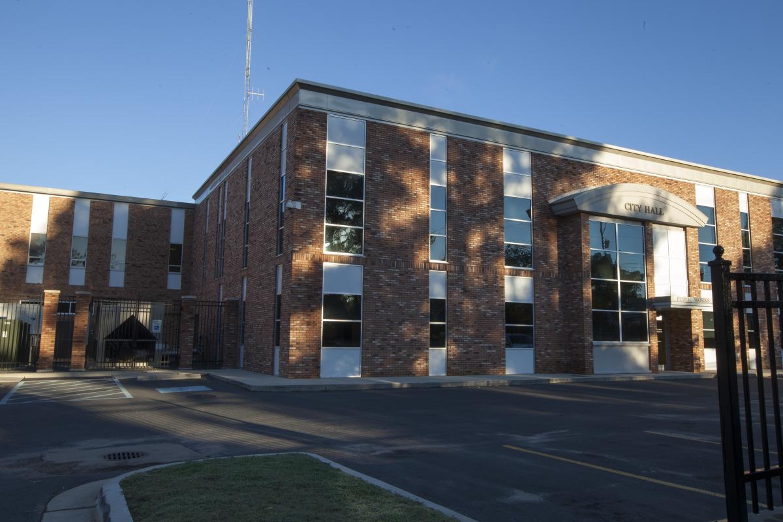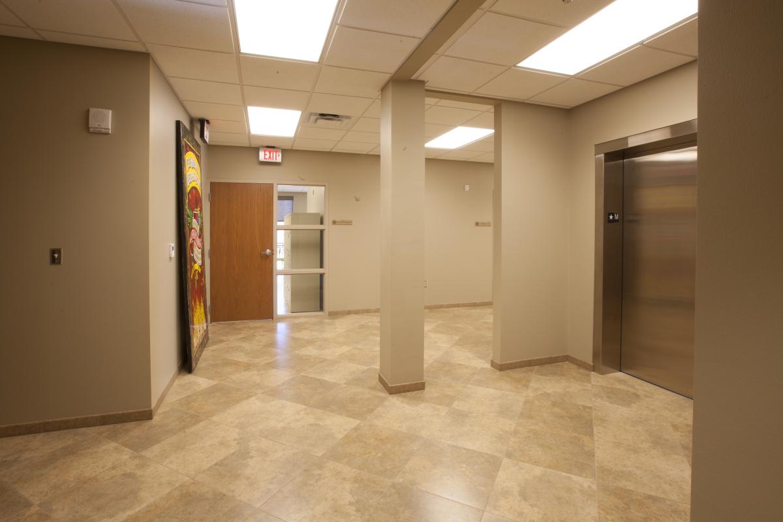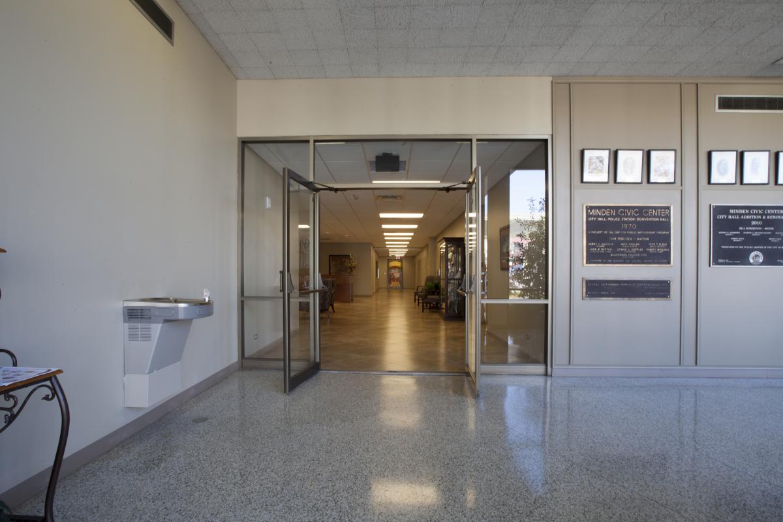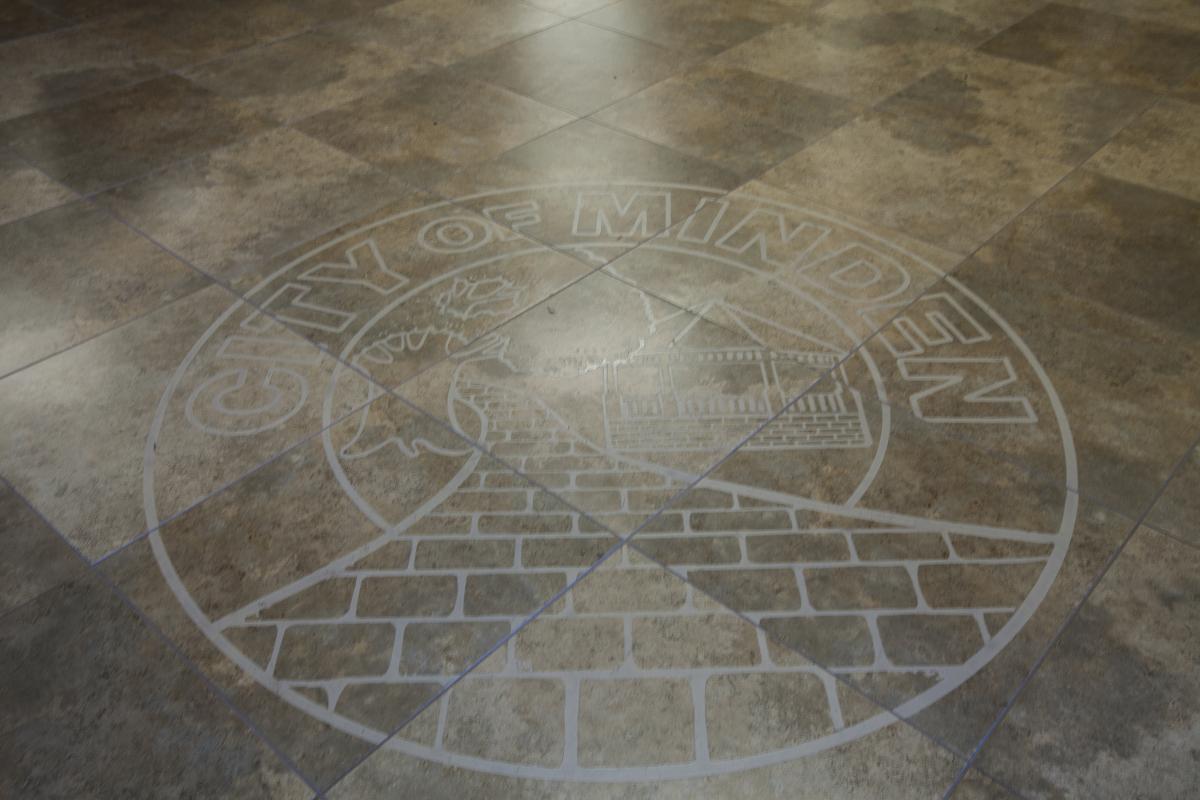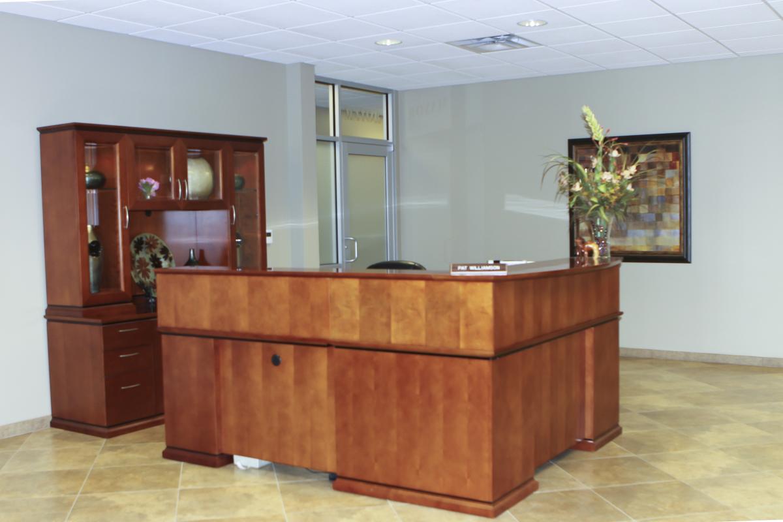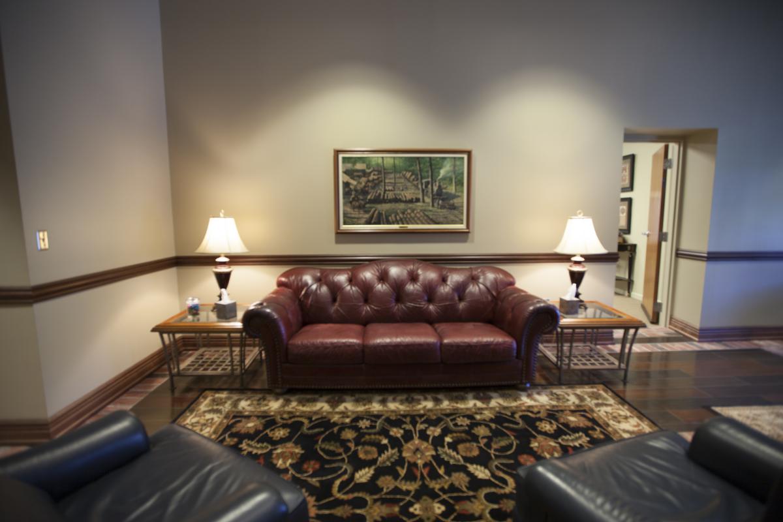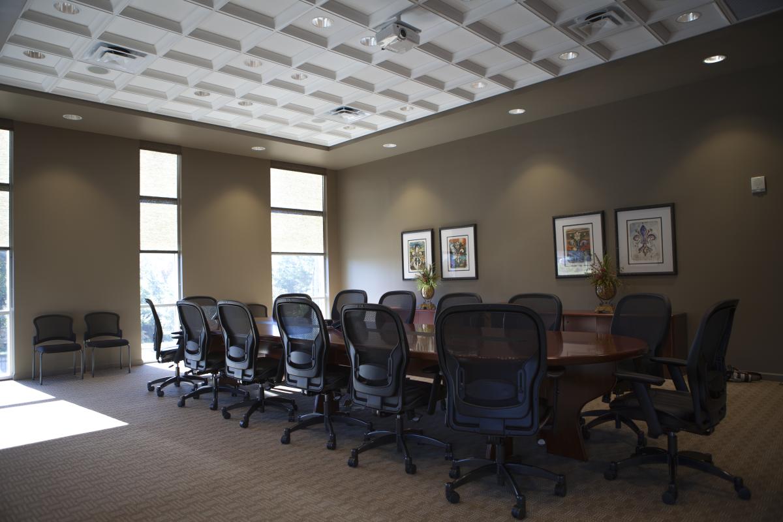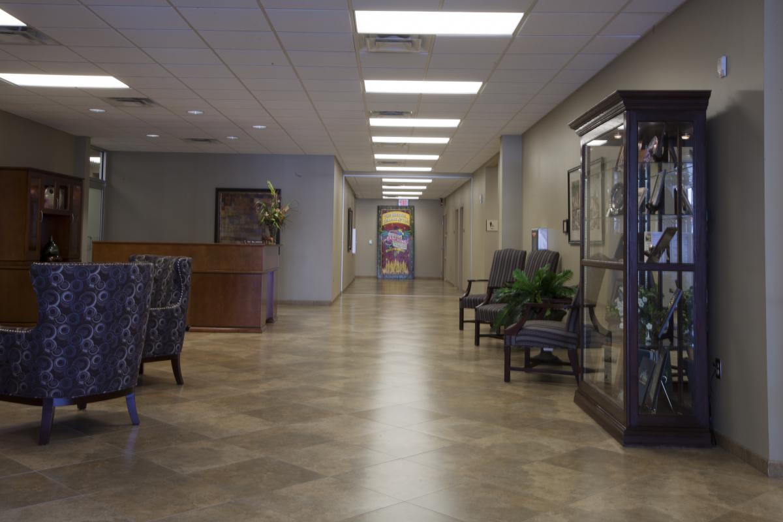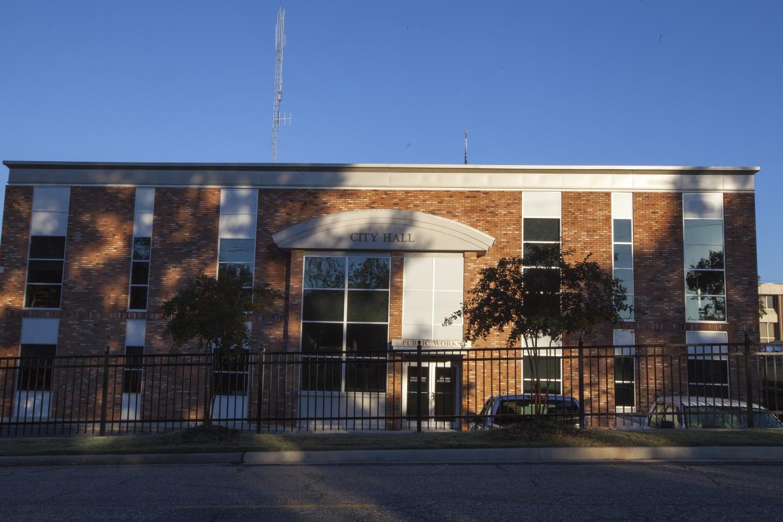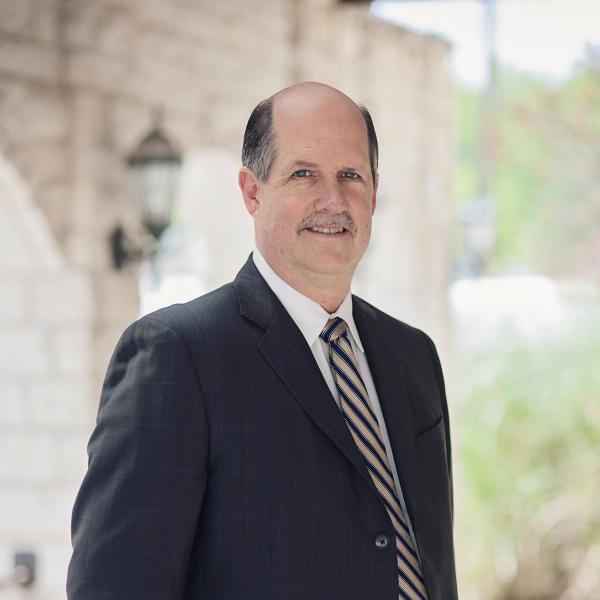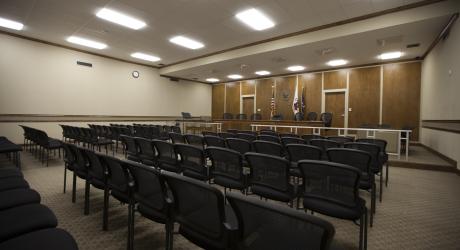
City Hall Addition & Renovation
The Minden City Hall Convention Center was originally constructed in 1970, with no major changes made to the facility until we were engaged to renovate the structure. Our involvement included the design of a 10,000-square-foot, two-story addition abutting to the south of the facility. The addition included renovations, mechanical and electrical upgrades to the city court, utility department and police dispatch area. Exterior materials and widow placements of the new addition were selected to closely match and complement the original facility.
The upper floor of the new addition now houses the mayor’s office, a much larger public conference room and the city clerk and Main Street program offices. The lower floor houses an expanded public works department, permits and inspections offices, along with plan room for storage of the city’s utility system information. Moving these departments to the new addition allowed the city judge, clerk and support staff to expand. We also designed a new fines payment area located off the court lobby.
The design team also created a larger main lobby with a reception desk that accommodates seasonal and promotional displays for various city activities. At the reception area, distinct public entries were designated for mayoral and council activities and representatives. A new office area was also developed for the city council along with their own small conference room. New secure exterior entries were designed for the council work area and utility department. Two new handicapped accessible toilets are also available for the general public off the main lobby.
Renovated areas in the original structure received new paint, acoustic ceilings and ceramic tile floors to match those used in the new addition. In the utility department, service counters were given a face lift with new laminate and glass screens to improve security.
On the first floor, the police department was renovated with its public entry relocated to make public access more apparent. A new public safety entry portal visually guides citizens to the common lobby for the police department and city marshal. Inside, the dispatch area was opened into one large area with greater visibility of the outside approach and parking area. The new millwork eliminated congestion and provided a more efficient working area.
Outside, a new mechanical yard with a screen fence holds a new energy efficient chiller and upsized emergency generator. Expanded lower level parking and a separate entrance now gives contractors direct access to public works and permits.
