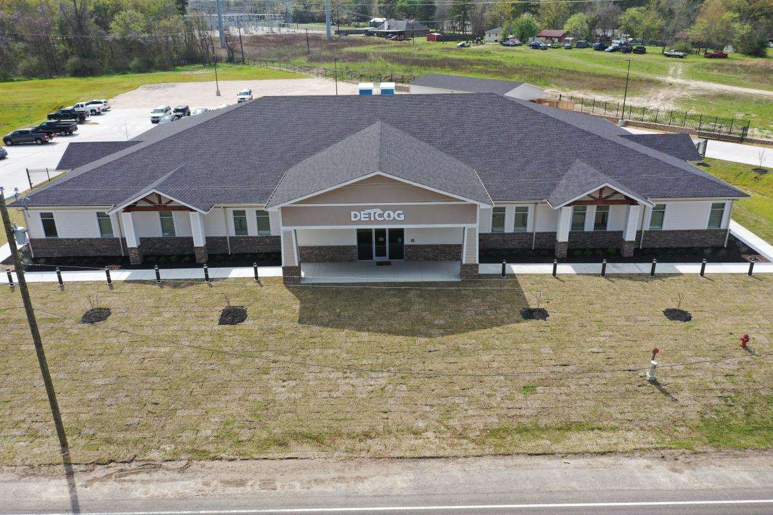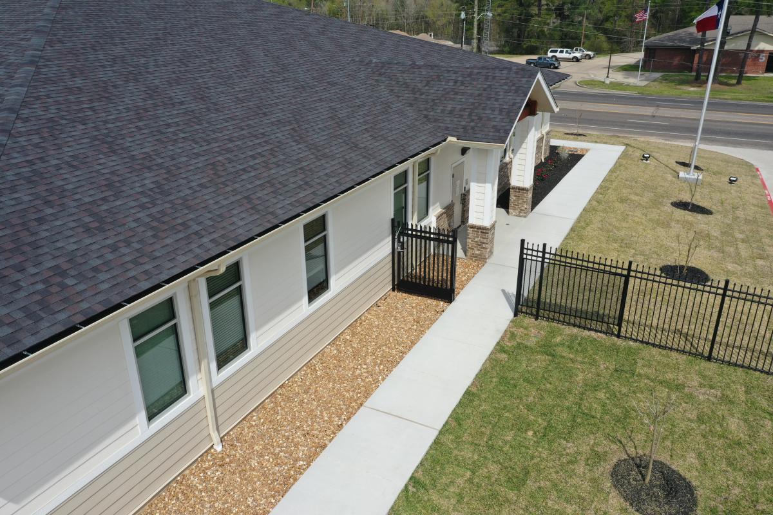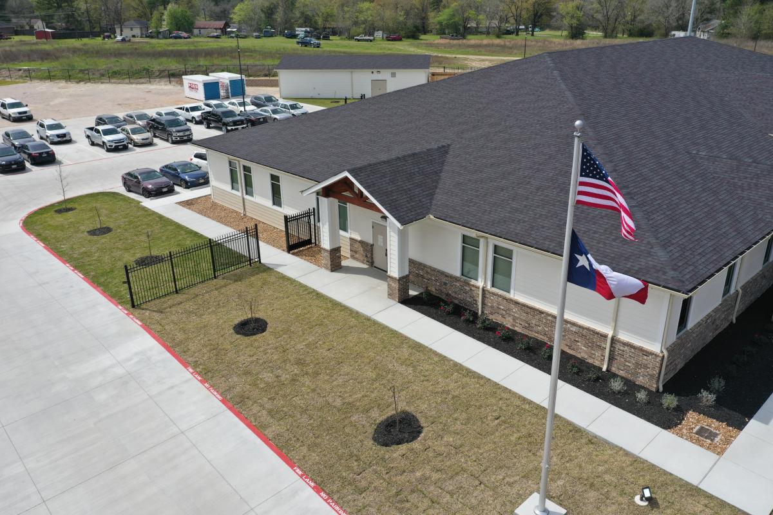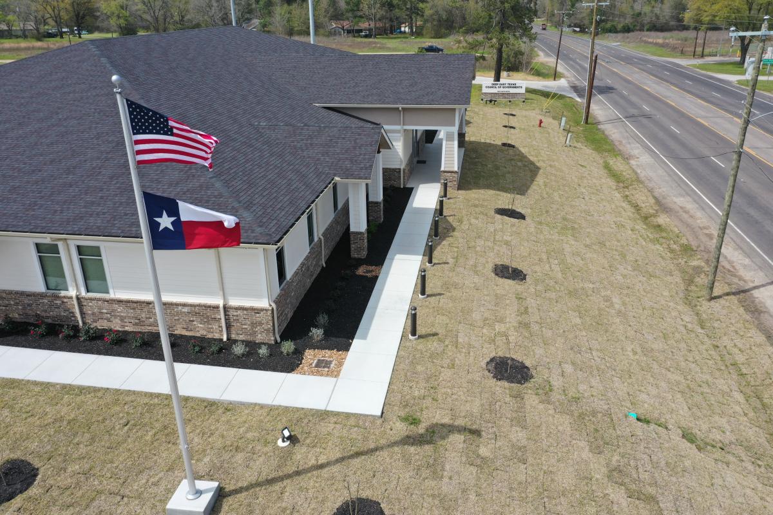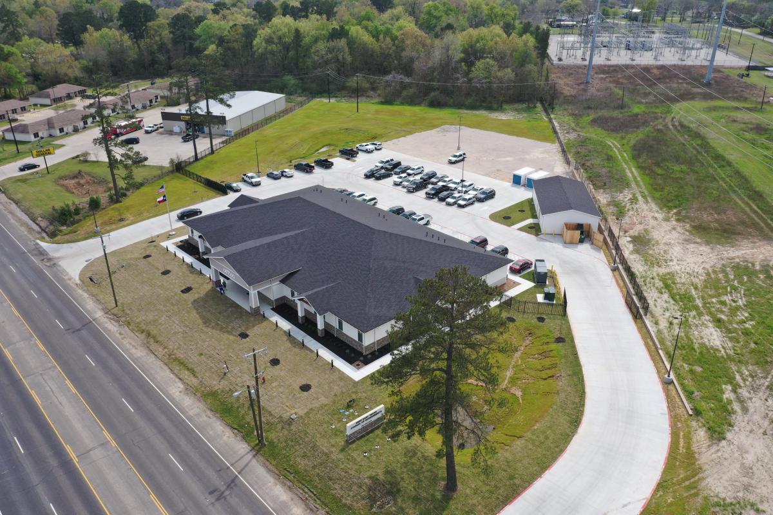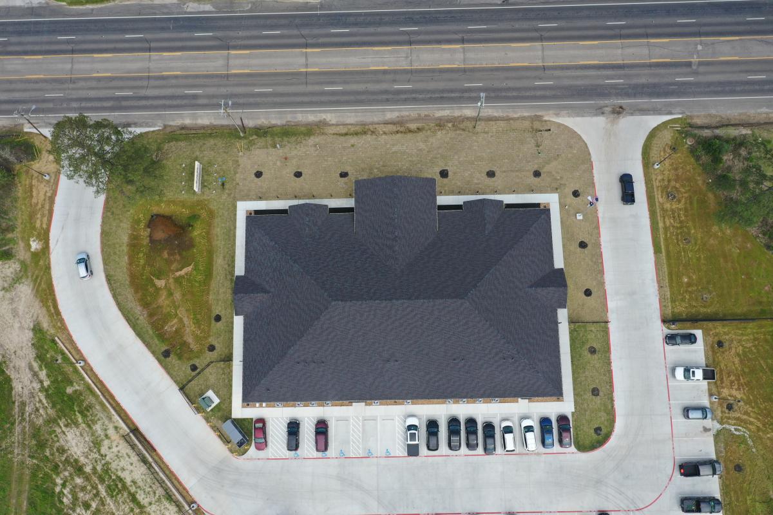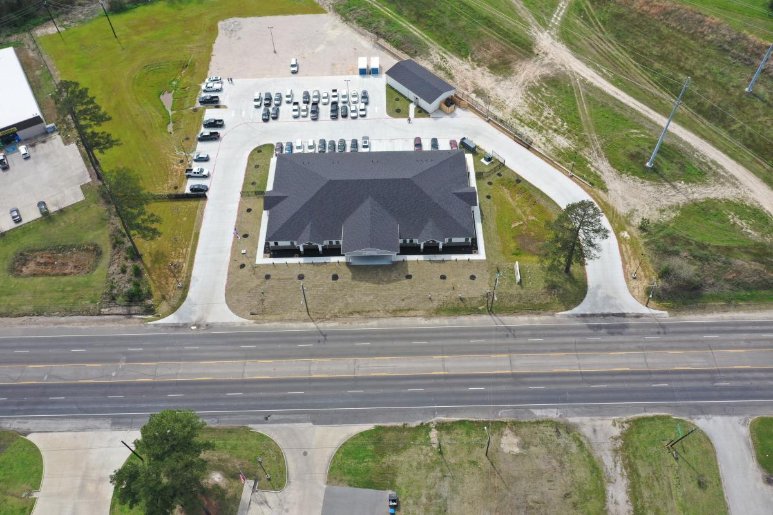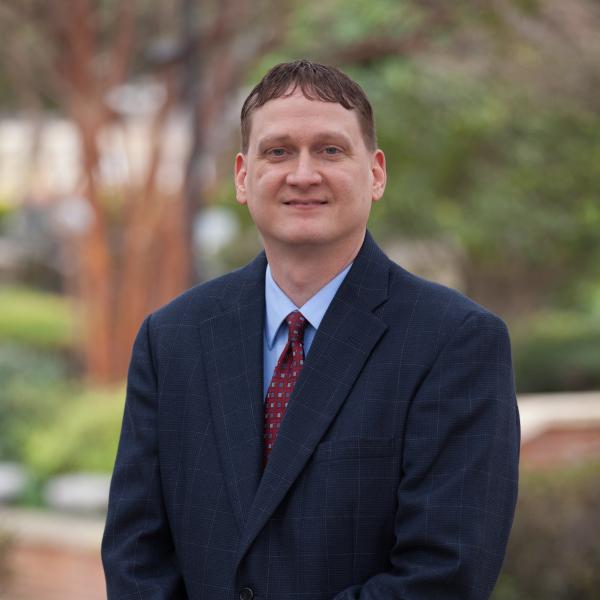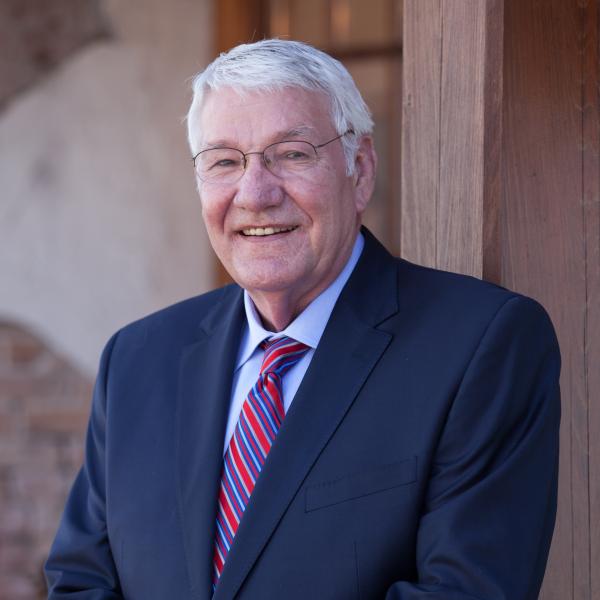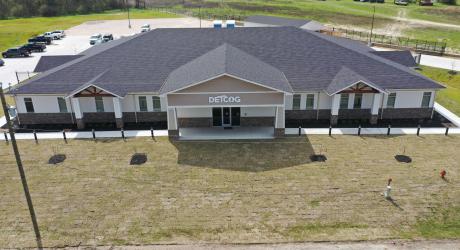
Deep East Texas Council of Governments New Office Building
This project consists of a new 15,000 s.f. building in Lufkin to house all of DETCOG’s programs which consists of Administration, Information Technology, Finance, 9-1-1 Network, Youth Services, Regional Services, Aging Services, RSVP, Housing Authority and Accessory Spaces. It will also include a Deep East Texas Emergency Operations and Command Center, providing multi-agency coordination during disasters and other emergency situations. The building site is 3.507 acres. This project will be a CMAR project and should produce some cost savings for the project over the Design/Build delivery method.
The design is a building image that is craftsman in nature and is reinforced by the use of fiber cement siding. A masonry veneer wainscot is proposed around over half of the building with the siding used above. The front entry is identified by a large entry canopy with a masonry base and tapered columns. The siding system will be detailed to utilize corner trim, all windows will be trimmed out, and window headers will be highlighted as well. Employee access doors on the east and west will be provided canopies for protection from the elements. The rear elevation will also provide canopies; however, these will be anchored to the south wall for ease of removal for future expansion. To reinforce the craftsman language, this scheme makes use of a sloped roof. Any mechanical units associated with this scheme will be ground mounted around the perimeter of the building.
The building floor plan is planned for central access through the lobby/reception area to maintain secure access into the building. Directly adjacent to this reception area is a restroom and access to two Interview Rooms. The office department components are organized within the building with respect to required adjacencies between the departments. The restroom area is planned relatively central to the building and adjacent to the EOC restroom and kitchen area to maximize plumbing efficiency. The multi-purpose room is sized to accommodate the needs of the EOC, as well as, afford the opportunity to host DETCOG Board Meetings. The building spaces are laid out off of double loaded corridors to increase circulation efficiencies throughout the building. In addition the building is planned to allow for future expansion toward the south end.
