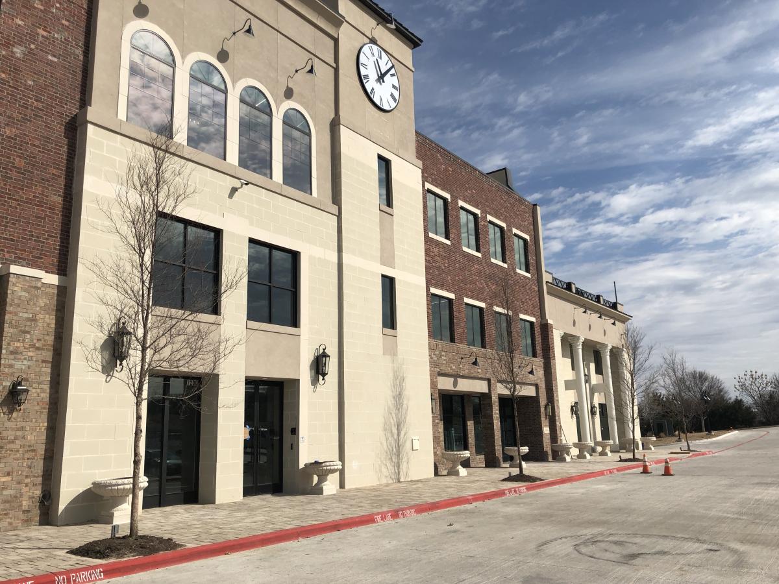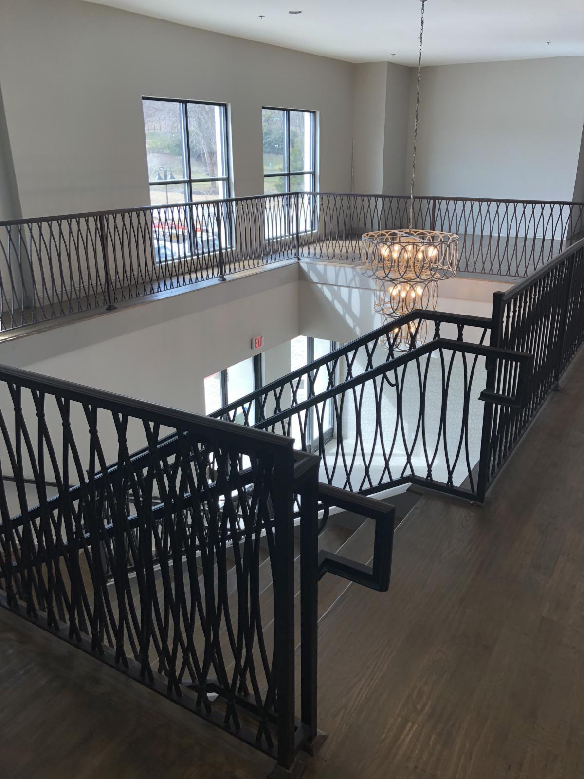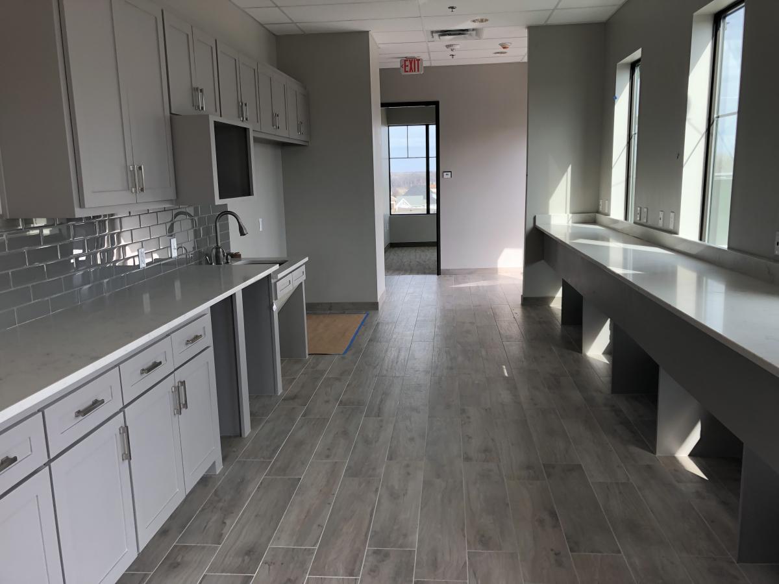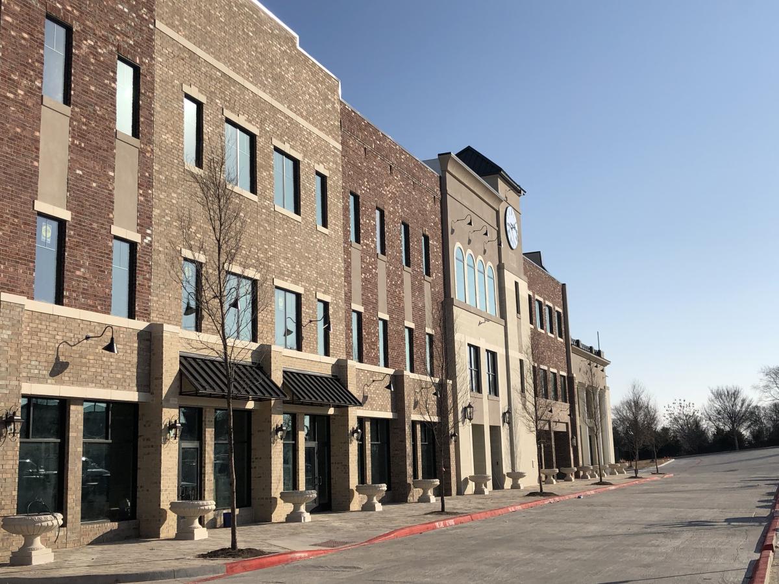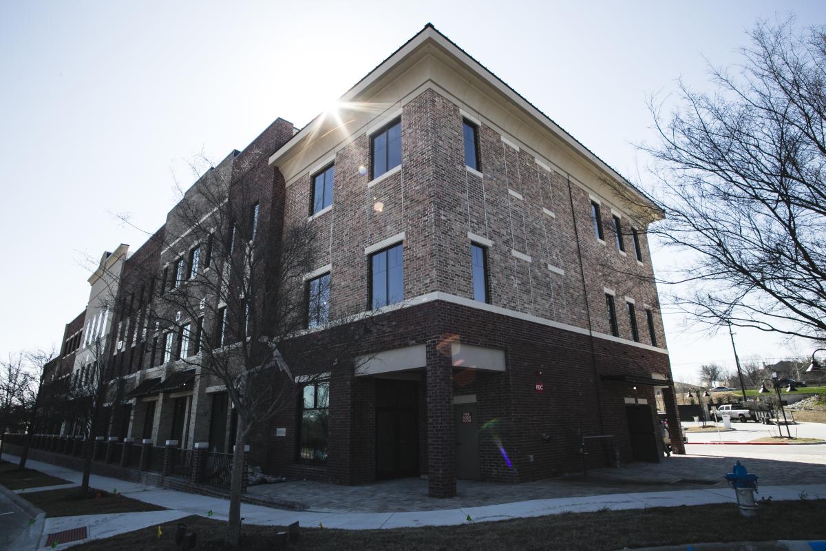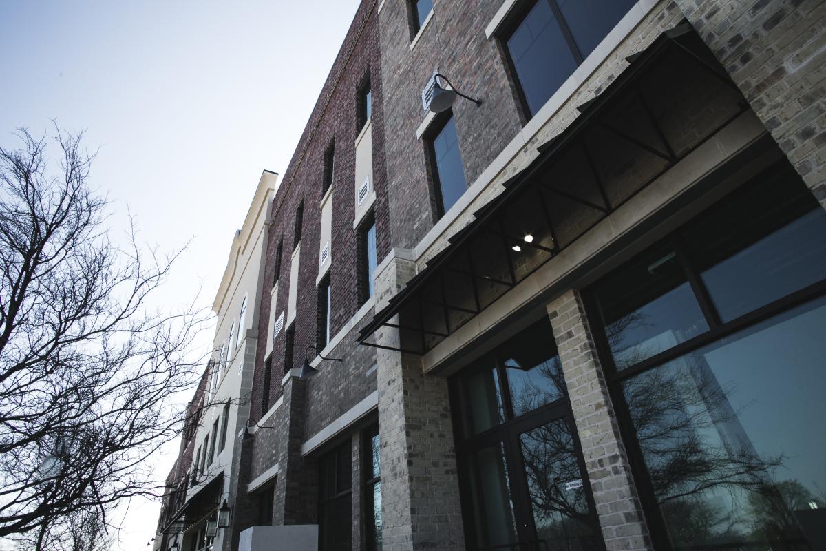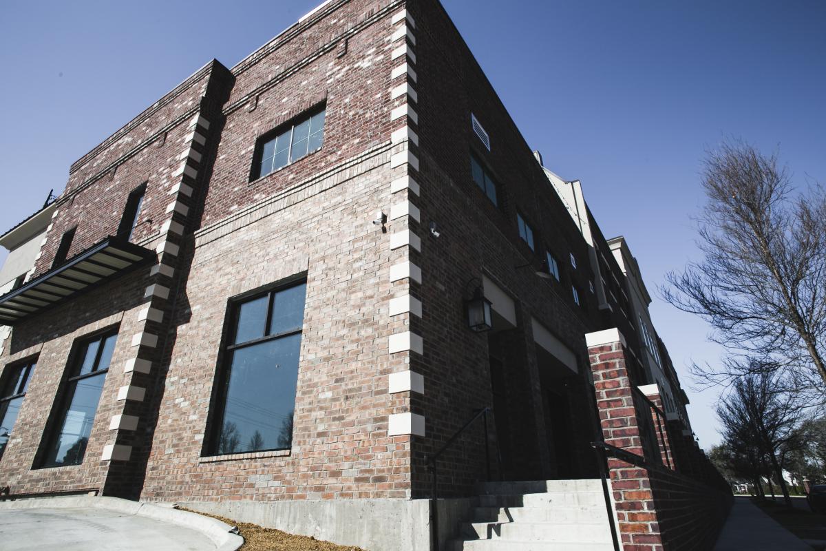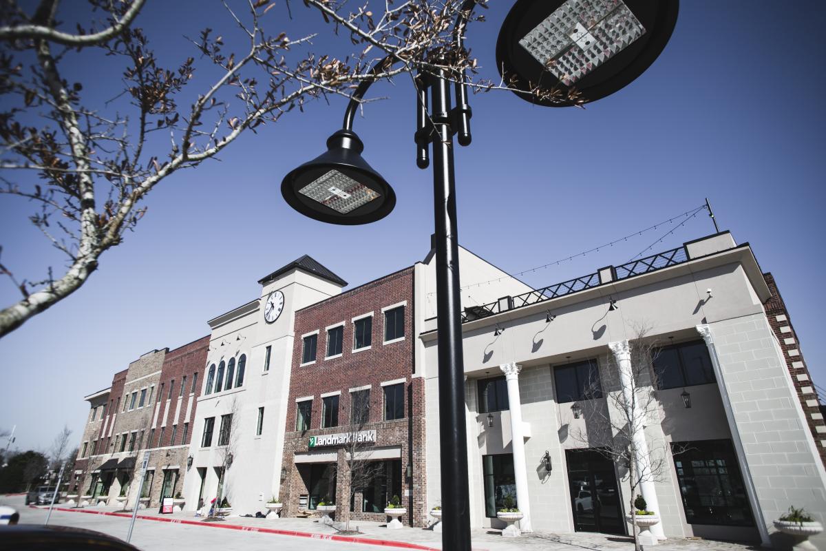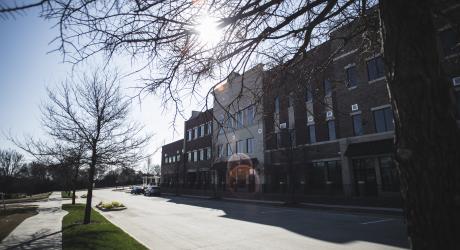
Tucker Hill
Through referral from an existing client, KSA was contacted to design a 3-story office/retail building in the new urbanist community of Tucker Hill. With this development, Crown Sterling Properties wanted to heighten the exposure of their anchor tenant while giving them a larger and more functional space than their current location. Before final design began, KSA conducted extensive research of codes, ordinances and deed restrictions that enabled KSA to accommodate a diverse mixed use facility while remaining within the stringent design guidelines. We worked with the deed administrators and city officials to provide class “A” office and retail space that fit the character and vision of Tucker Hill and the McKinney P&Z. The anchor tenant will occupy roughly 40% of the building, allowing the remaining area to be leased for profit. KSA configured all the leased tenant spaces for maximum accessibility, exposure and adaptability. The space was also designed to accommodate potential reconfigurations. To find the perfect balance between budget and amenity, we worked with our structural consultant to employ a hybrid steel/wood podium structure for the building. Our site plan concept reinforces the existing streetscape by placing the building along the public sidewalk. This position allows for pedestrian access to ground level storefronts directly from the neighborhood sidewalks. The ground floor will accommodate a bank, dentist, coffee shop, retail space and a grand lobby for the offices above. The second and third floors will house a large real estate firm and title company. The exterior facade is designed to blend into the community and is patterned after the original turn-of-the-century feel of downtown McKinney.
Despite the fast-paced design schedule, we accomplished the client’s goal of providing attractive, high demand office space to our client’s anchor (and future) tenants. Our rapid response time during the permitting process kept the tight design schedule on track. We worked closely with the developer and their construction management team to ensure every design decision was properly weighted against the budget for a high return of investment.
