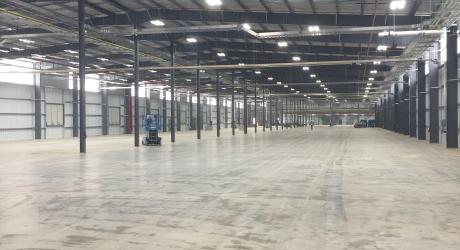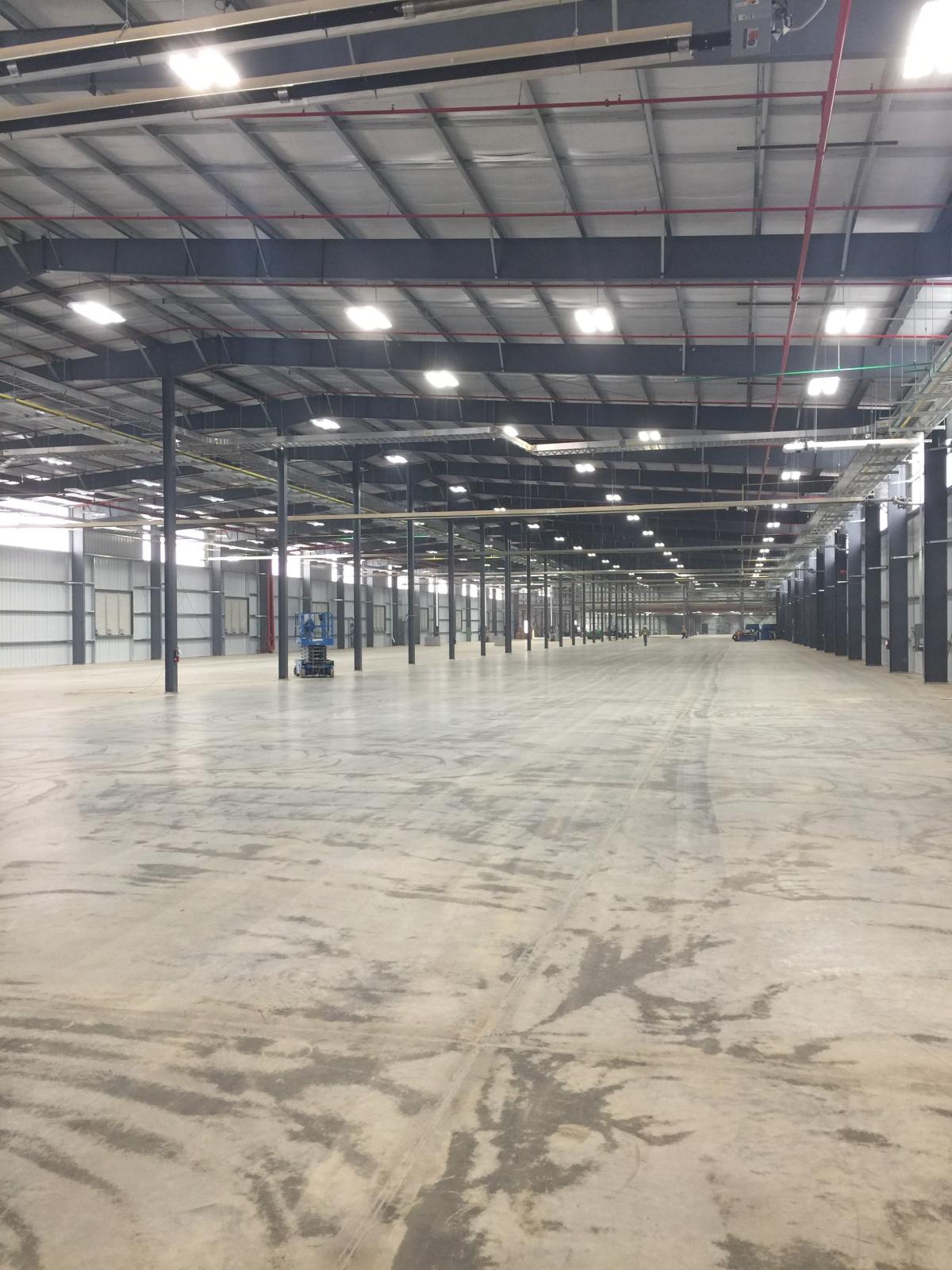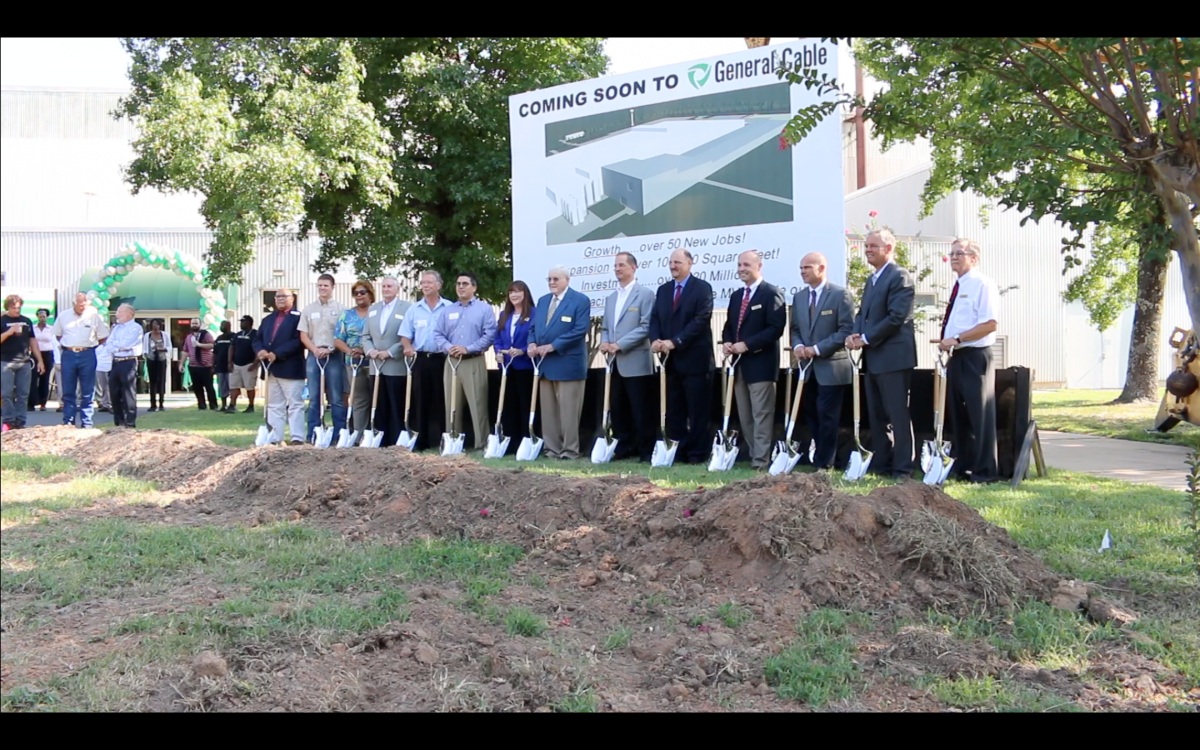
General Cable Lone Star Building
General Cable reached out to KSA to provide preliminary design, final design and bid phases for a new building expansion to the east side of the existing General Cable facility. The building expansion will be approximately 150,000 square feet to house the extrusion lines and other equipment that are being relocated from other facilities. The building will make use of structural steel and a pre-engineered metal building (PEMB) system. The building envelope will make use of metal wall panels, modified bituminous membrane roofing and in some areas a lowsloped metal roof. The electrical and mechanical components that will be installed as part of this project will create the major backbone supply for power, water, natural gas, cooling water and compressed air to support the equipment being relocated and installed as a separate project.



