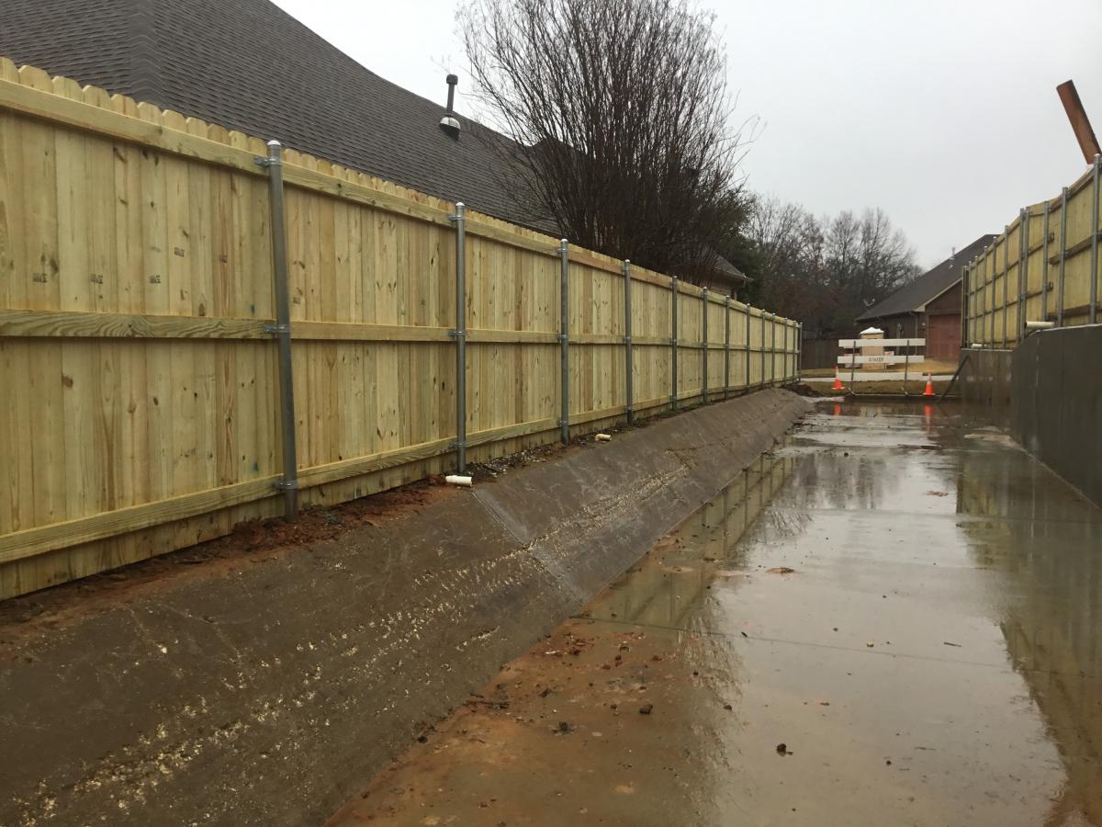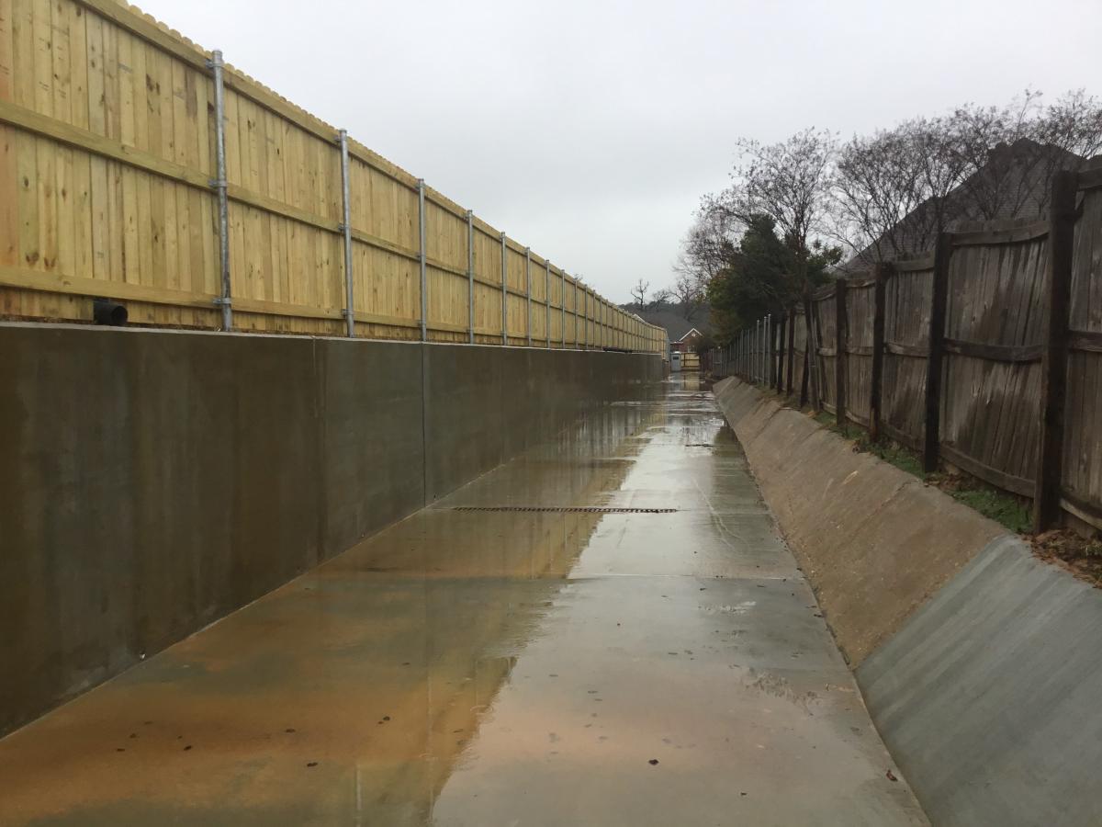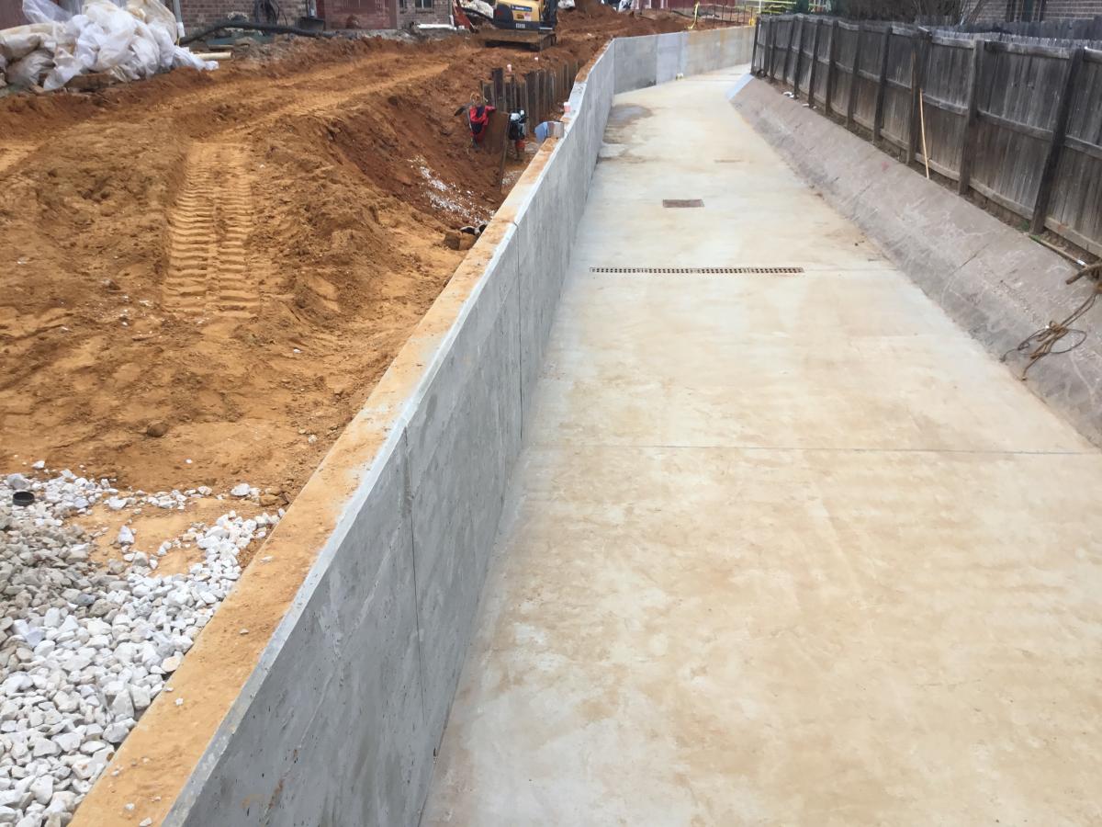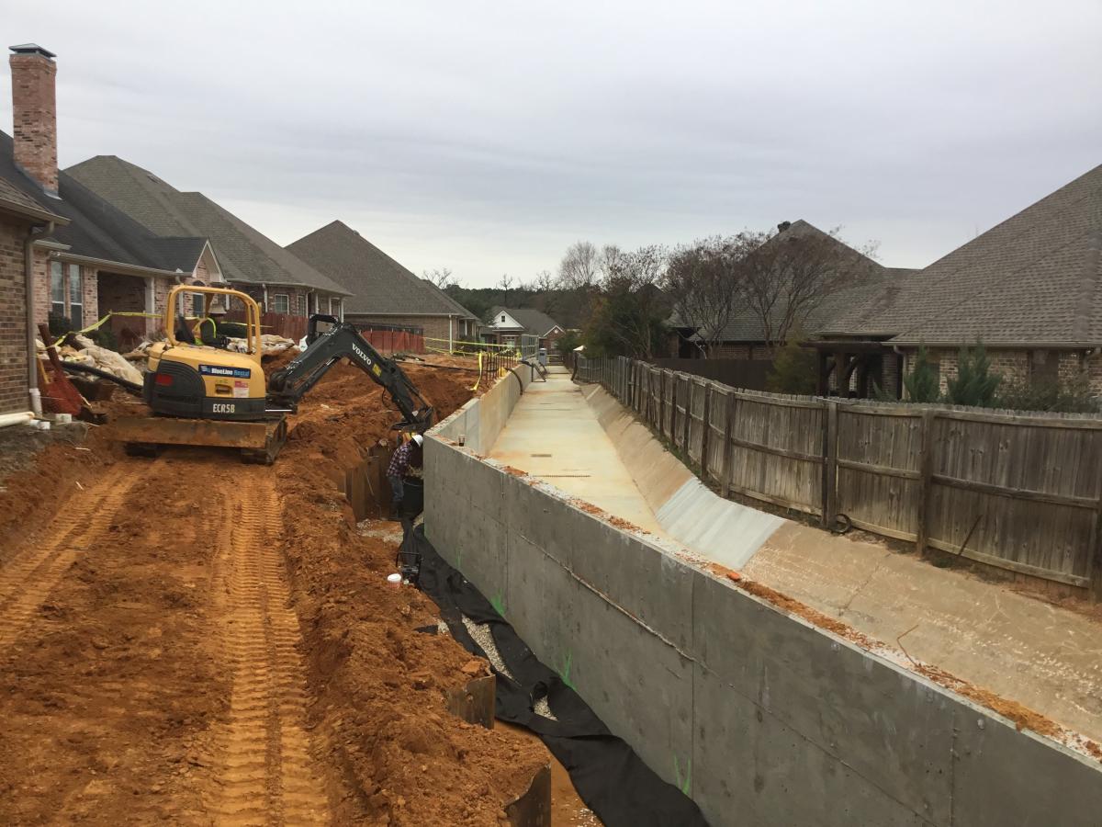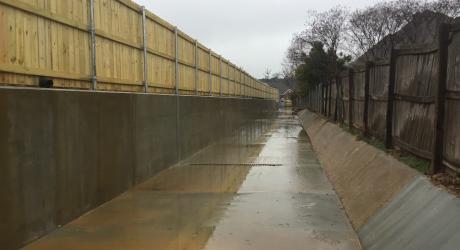
Ashmore Unit 4 Emergency Drainage
The City of Tyler maintains a 20-feet wide drainage easement through Ashmore Addition Units 3 & 4. Storm water flows generally travel west to east through the Ashmore Addition from Salisbury to Ashmore Lanes via open channel and box culvert road crossings. From information provided to KSA by the city, the drainage system between Salisbury and Ashmore Lanes consists of the following:
- Upstream of Salisbury Lane: 10-ft wide x 4-ft tall rectangular open channel
- Beneath Salisbury Lane: 10-ft wide x 4-ft tall box culvert
- Downstream of Salisbury Lane: 10-ft wide x 4-ft tall rectangular open channel
- Between Salisbury and Ashmore Lanes: The 10-ft wide x 4-ft tall rectangular open channel transitions to a 10-ft wide x 5-ft tall rectangular open channel upstream of Ashmore Lane
- Beneath Ashmore Lane: 10-ft wide x 5-ft tall box culvert
- Downstream of Ashmore Lane: 10-ft wide x 5-ft tall rectangular open channel
In November 2015, residential retaining walls in the Ashmore Addition Unit 3 & 4 drainage channel failed between the Salisbury and Ashmore Lanes. The wall failures resulted in the deposition of debris and soil into the existing 10-foot wide open channel thereby impeding storm water flows. In February and March 2016, the City of Tyler, in response to the flow impedances from the wall failures, removed debris from the channel and installed one (1) 42-inch and one (1) 48-inch culvert pipe approximately 300-feet in length to restore positive drainage within the Ashmore Addition. In February 2016, KSA was retained by the City of Tyler to perform engineering services to restore and/or improve the drainage channel between Salisbury and Ashmore Lanes and restore adjacent properties to nearby pre-failure conditions. A detailed HEC-RAS analysis of the channel was performed to determine if additional capacity could be constructed as part of the channel restoration. The analysis determined that additional hydraulic capacity could not be achieved easily due to site and budget constraints.
The design considers the reuse of the non-damaged portions of the open channel and modifying the open channel to a box culvert. The northern channel walls would be reused in their entirety and vertical height of the channel would be added to fully utilize the site’s elevation constraints and provide as large a box culvert as possible. The channel bottom would also be reused to the greatest extent possible with only sections of damaged area replaced as required upon exposure and subsequent inspection by all parties. As stated above, the maximum top elevation of the box is estimated 482-feet msl to maintain area drainage from residential properties. Integral inlets in the top of the box would be constructed to allow for proper drainage from adjacent properties. Failed retaining walls on the south side of the channel would be reconstructed and returned to pre-failure grades and elevations. Intact retaining walls that are similarly constructed to the failed section would be demolished and reconstructed.
