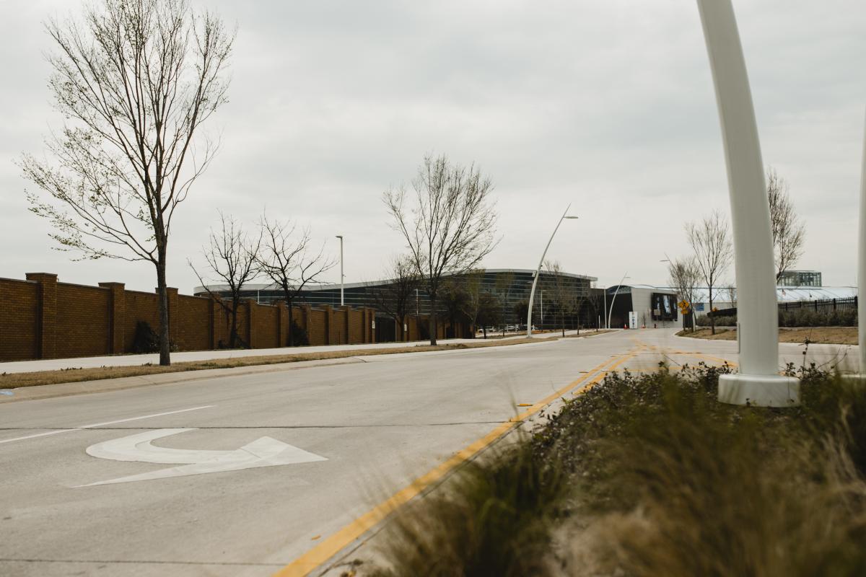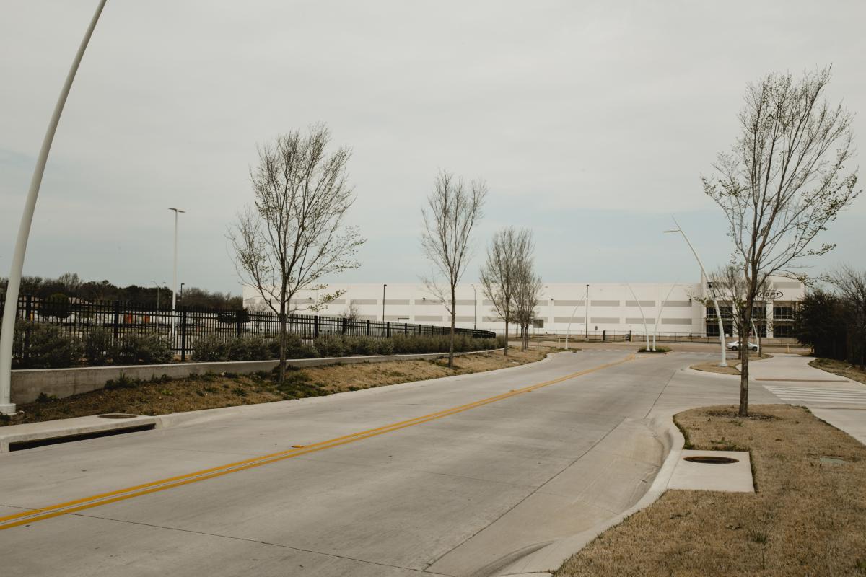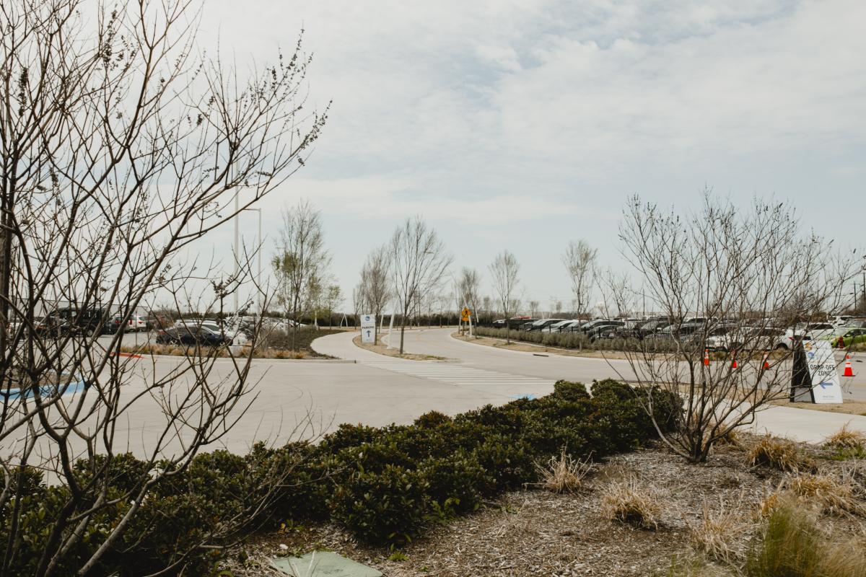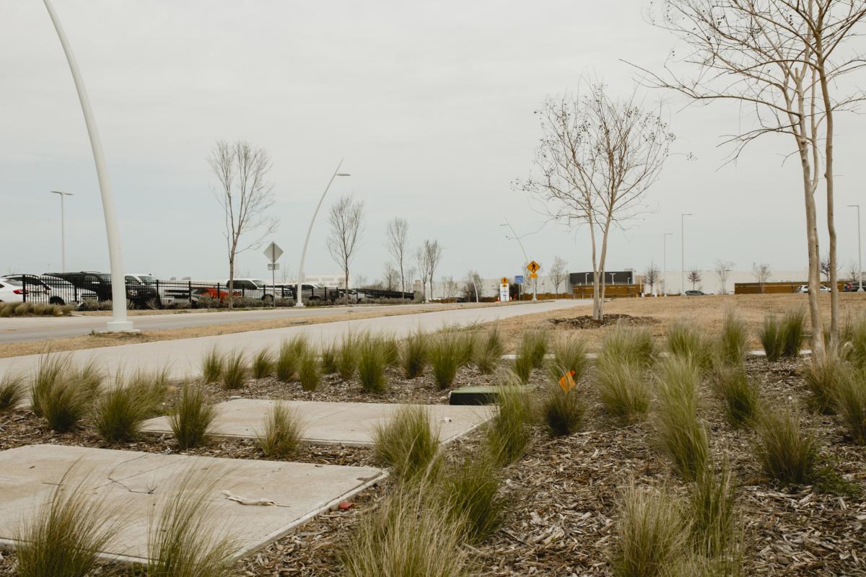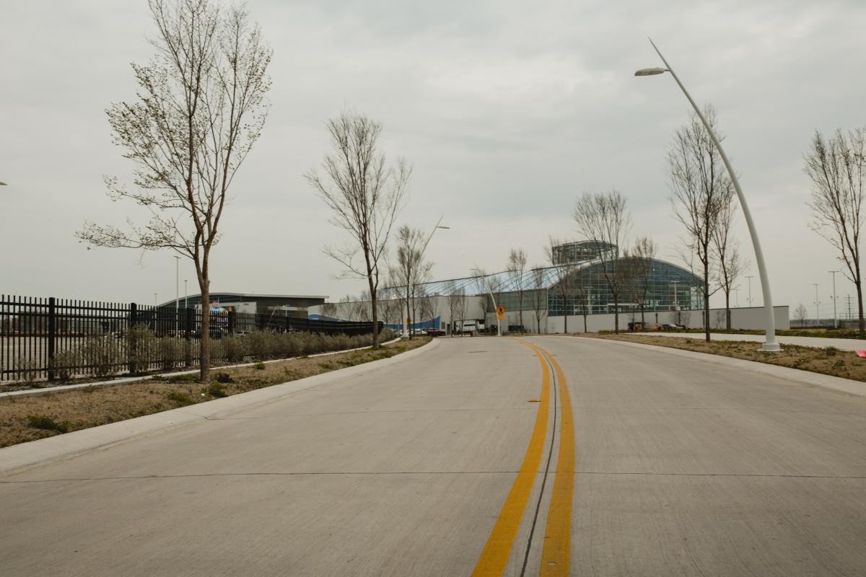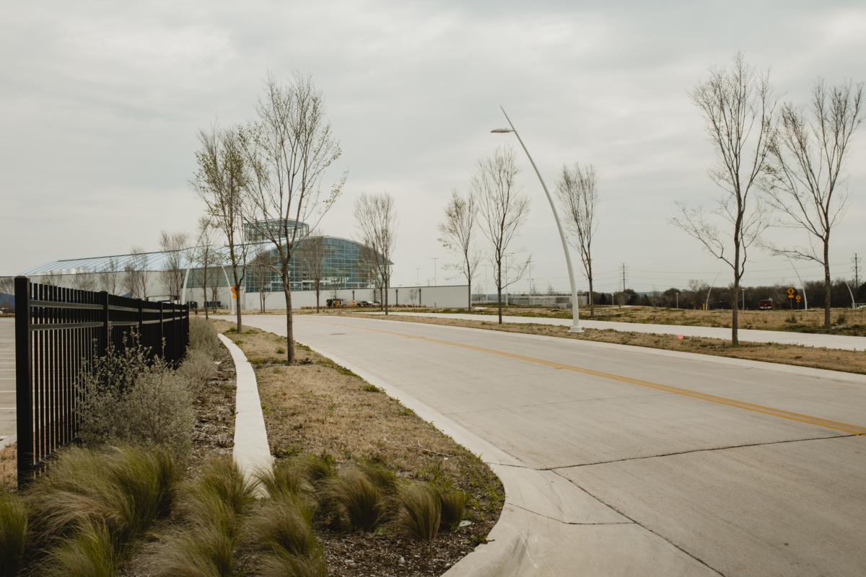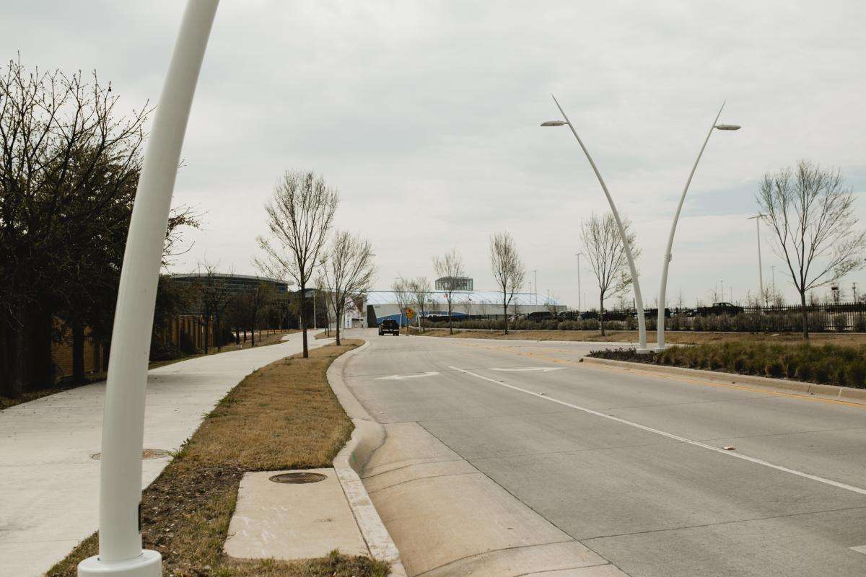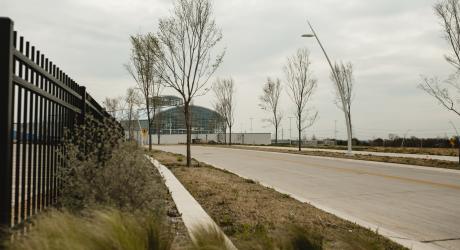
EPIC 1 Way Extension at The EPIC
The City of Grand Prairie is now enjoying The EPIC—a $100M recreational hub at Central Park in Grand Prairie, Texas. The project includes a 120,000 square foot recreation center (The EPIC), a 62,000 square foot indoor water park (EPIC Waters), as well as an outdoor adventure park (PlayGrand Adventures), library, amphitheater, and trails. The EPIC features an elevated running/adventure track, multiuse courts, spa, fitness facilities, recording studio, and exercise rooms. EPIC Waters, an indoor water park with a retractable roof, features the largest indoor aqua loop in the country, a four lane surf attraction, lazy river, and many other indoor water park features as well as a 10,000 square foot outdoor wave pool.
KSA was hired to design an extension of Waterwood Drive, which was renamed EPIC 1 Way. EPIC 1 Way will connect Arkansas Lane to Warrior Trail and will be the main access corridor to the EPIC facilities and PlayGrand Adventures. Our services included the design of paving, drainage, lighting, sidewalks, and landscaping for the new road, monument signs at the north and south entrances, and water, sewer, and drainage infrastructure improvements required to serve the needs of the new facilities.
Prior to, and during the design process, we met with the city and the consultants working on the EPIC to discuss the design and overall aesthetics of the project in an effort to best highlight the new facility. To accomplish this, we coordinated carefully with multiple departments within the City of Grand Prairie as well as the EPIC project team, which included HKS, Halff Associates, TBG Partners, Lee Lewis Construction and various other specialty sub-consultants. Before finalizing our design, we evaluated multiple options for utility locations and made sure our plans were in sync with those of the other consultants on the project.
KSA’s team, which included TBG, did an excellent job remaining flexible and accommodating while coordinating several design changes between multiple consultants, sub-consultants, and various city departments during the complicated design phase. To keep costs within budget, KSA minimized the design as much as possible, while still adhering to the city’s design standards and retaining the required capacities to serve the proposed facilities.
