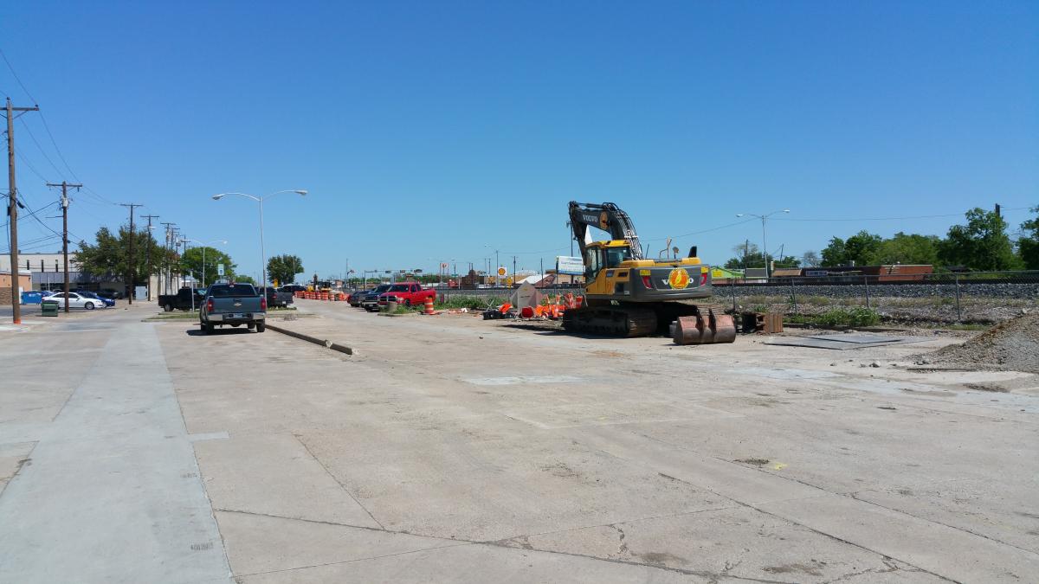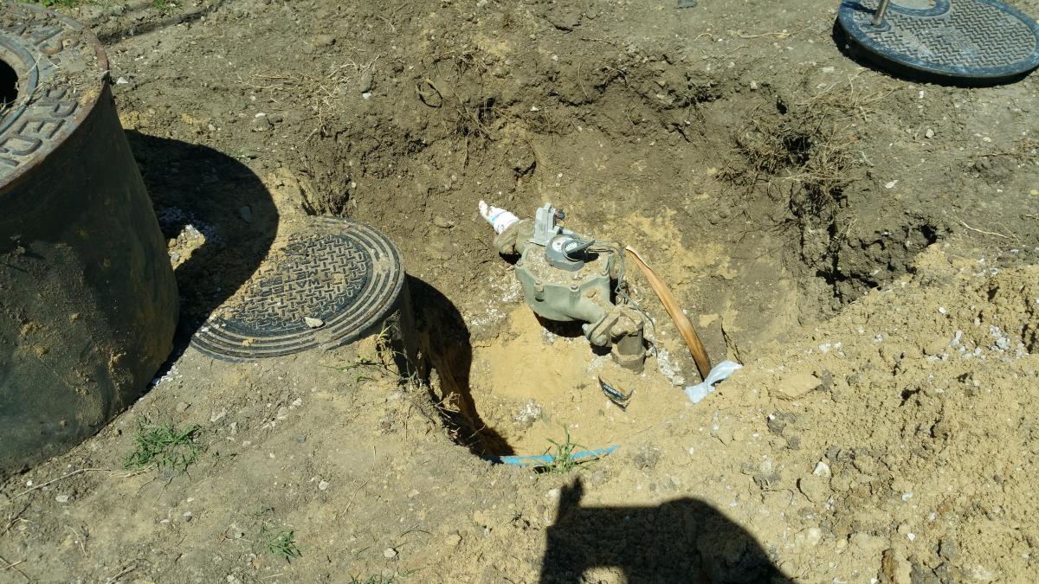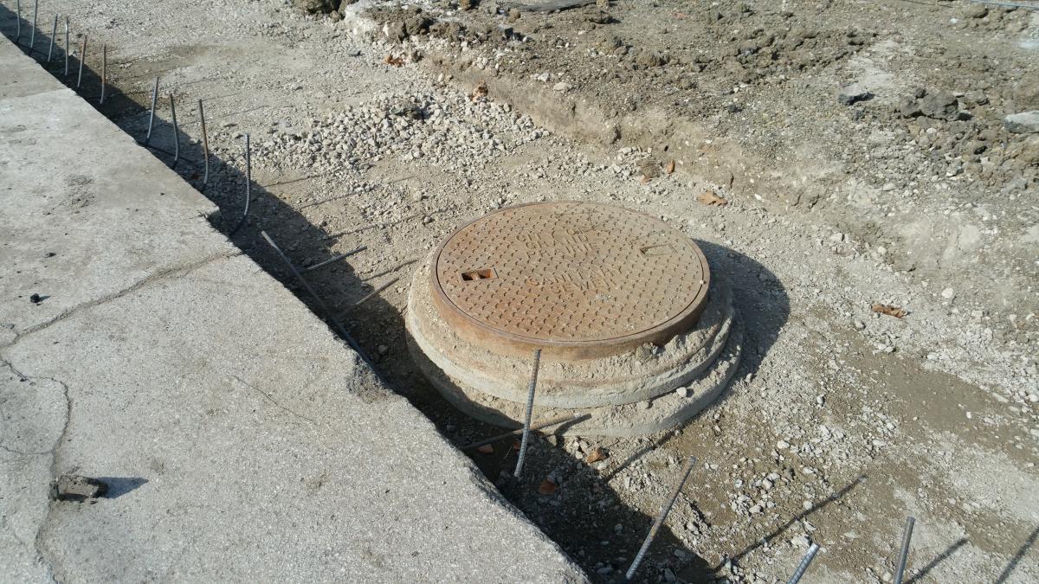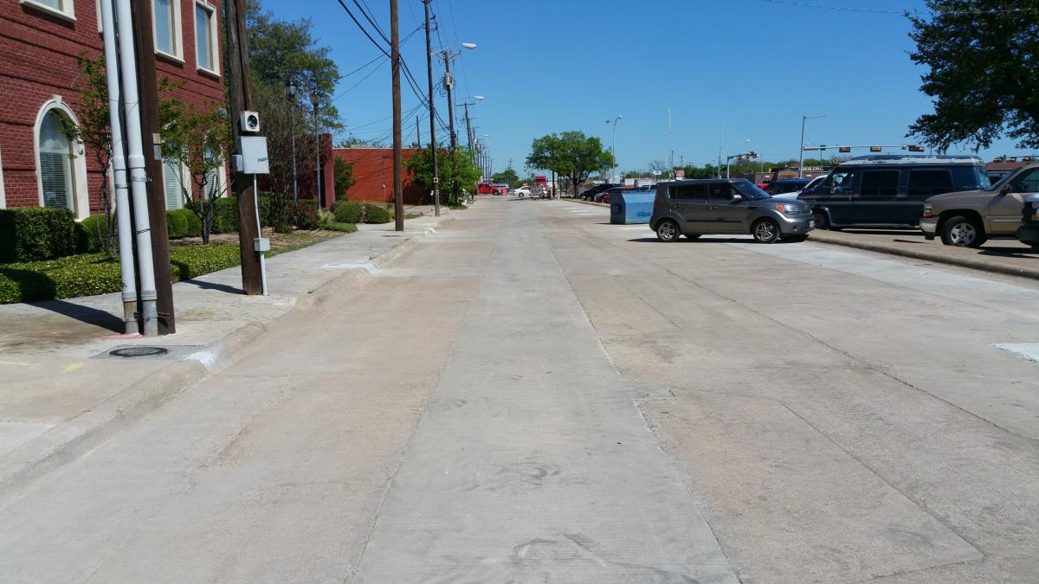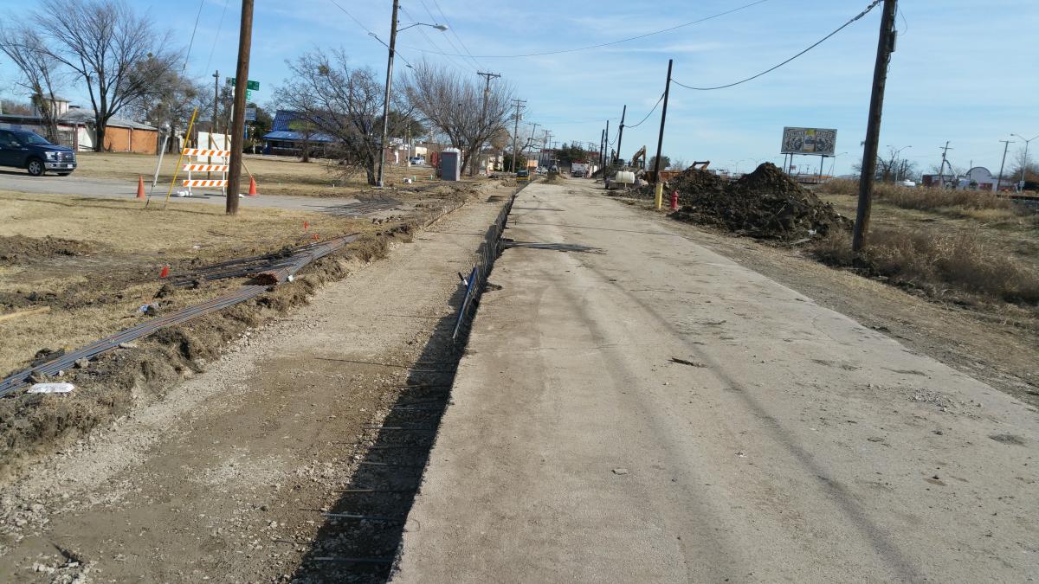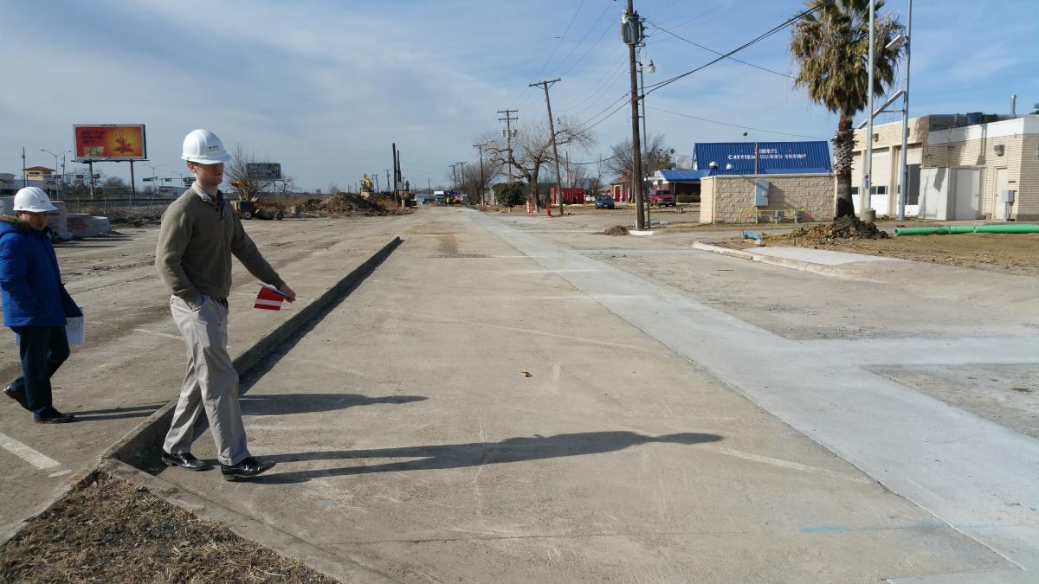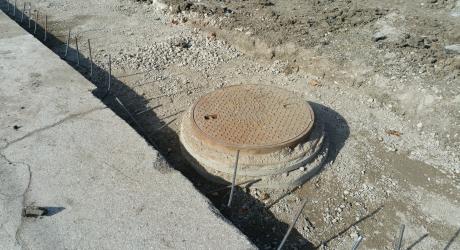
Grand Prairie Water and Wastewater Improvements
KSA and the City of Grand Prairie have worked together on multiple projects over the years. During the late stages of designing a drainage project in the downtown area, city staff requested that KSA design improvements to some existing water and sewer lines in the same area. The improvements were targeted at correcting some known issues and facilitating some redevelopment efforts in the downtown area. This project was located in an older section of downtown Grand Prairie and the available utility records for the area were lacking, and not very detailed. Prior to beginning the design effort, KSA staff conducted a full evaluation of the existing data that had been gathered from previous projects recently completed in the same area, as well as the project we were working on concurrently. The new improvements would need to be consistent with the improvements that were recently constructed, and coordinated with the ongoing design effort for the drainage project. The improvements for this project would also need to be completed in compact time frame to accommodate a new business, as well as the construction phase of the other project.
The collection system improvements included the construction of approximately 2,100 linear feet of eight-inch sanitary sewer pipe, eight manholes, reconnecting affected services, and installing new cleanouts on those services. The water system improvements included the design and construction of approximately 1,100 linear feet of eight-inch PVC pipe, new valves, and new service connections for the affected customers. The new utilities were constructed primarily by open cut in existing rights of way that were used as parking lots for the downtown businesses. Road crossings and some services lines were installed using trenchless methods to maintain access and minimize disruption to property owners.
To facilitate constructability, it was necessary to provide detailed phasing and traffic control plans. These design elements are crucial to completing any project in a congested downtown area that has active businesses and retail outlets nearby. The traffic control and phasing plans minimized the impact to businesses, while maintaining granted accessibility throughout the project area for neighboring residents, business owners, and customers. With a great deal of organization and coordination, KSA’s design team was able fast track design and construction of this project while simultaneously completing the design and early stages of construction of a larger drainage project in the downtown area.
